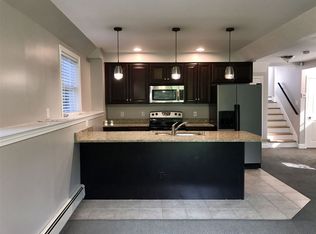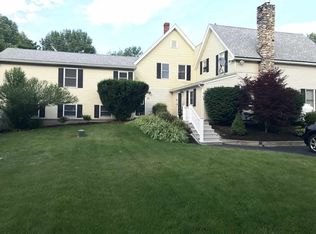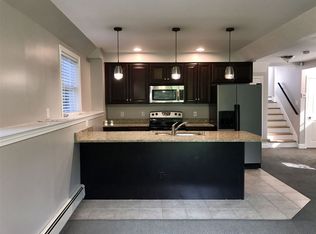Closed
Listed by:
Christine Tatro,
EXP Realty Cell:603-738-3000
Bought with: Keller Williams Realty Metro-Concord
$595,000
52 Whitehall Road, Hooksett, NH 03106
3beds
1,790sqft
Single Family Residence
Built in 2011
2.08 Acres Lot
$607,600 Zestimate®
$332/sqft
$3,456 Estimated rent
Home value
$607,600
$529,000 - $699,000
$3,456/mo
Zestimate® history
Loading...
Owner options
Explore your selling options
What's special
Beautifully crafted and not your average split level. Welcoming roof lines and lovely curb appeal. This open concept home welcomes you with a fabulous granite kitchen, stainless appliances and dinette. Bright and sunny living space with hardwood flooring, lower-level bonus room suite with pellet stove and bathroom. Awesome master suite and Dynamite deck overlooks gorgeous green grass field with ultimate privacy, play and enjoyment. Showings begin Sat April 19th. Join us for Open House Sat. 12-2pm OFFER DEADLINE MONDAY 8pm.
Zillow last checked: 8 hours ago
Listing updated: June 25, 2025 at 08:30am
Listed by:
Christine Tatro,
EXP Realty Cell:603-738-3000
Bought with:
Kris LaBrake
Keller Williams Realty Metro-Concord
Source: PrimeMLS,MLS#: 5036277
Facts & features
Interior
Bedrooms & bathrooms
- Bedrooms: 3
- Bathrooms: 3
- Full bathrooms: 2
- 1/2 bathrooms: 1
Heating
- Propane, Forced Air, Hot Air
Cooling
- Central Air
Appliances
- Included: Dishwasher, Microwave, Gas Range, Refrigerator
Features
- Cathedral Ceiling(s)
- Flooring: Carpet, Hardwood, Tile
- Basement: Finished,Interior Stairs,Walkout,Interior Access,Exterior Entry,Walk-Up Access
Interior area
- Total structure area: 1,790
- Total interior livable area: 1,790 sqft
- Finished area above ground: 1,214
- Finished area below ground: 576
Property
Parking
- Total spaces: 2
- Parking features: Paved, Driveway, Garage, Attached
- Garage spaces: 2
- Has uncovered spaces: Yes
Features
- Levels: Two,Split Level
- Stories: 2
- Exterior features: Deck
- Fencing: Dog Fence
- Frontage length: Road frontage: 156
Lot
- Size: 2.08 Acres
- Features: Level, Open Lot, Wooded, Near Shopping, Near School(s)
Details
- Parcel number: HOOKM25B31L1
- Zoning description: Res
Construction
Type & style
- Home type: SingleFamily
- Architectural style: Contemporary
- Property subtype: Single Family Residence
Materials
- Wood Frame, Vinyl Siding
- Foundation: Poured Concrete
- Roof: Asphalt Shingle
Condition
- New construction: No
- Year built: 2011
Utilities & green energy
- Electric: 150 Amp Service, Circuit Breakers
- Sewer: Public Sewer
- Utilities for property: Propane, Underground Gas
Community & neighborhood
Location
- Region: Hooksett
Other
Other facts
- Road surface type: Paved
Price history
| Date | Event | Price |
|---|---|---|
| 6/25/2025 | Sold | $595,000+8.2%$332/sqft |
Source: | ||
| 4/22/2025 | Contingent | $550,000$307/sqft |
Source: | ||
| 4/15/2025 | Listed for sale | $550,000-1.8%$307/sqft |
Source: | ||
| 7/5/2024 | Sold | $560,000+8.7%$313/sqft |
Source: | ||
| 6/17/2024 | Contingent | $515,000$288/sqft |
Source: | ||
Public tax history
| Year | Property taxes | Tax assessment |
|---|---|---|
| 2024 | $7,924 +6.1% | $467,200 |
| 2023 | $7,466 +8.4% | $467,200 +63.1% |
| 2022 | $6,888 +6.8% | $286,400 |
Find assessor info on the county website
Neighborhood: 03106
Nearby schools
GreatSchools rating
- NAFred C. Underhill SchoolGrades: PK-2Distance: 0.9 mi
- 7/10David R. Cawley Middle SchoolGrades: 6-8Distance: 0.5 mi
- 7/10Hooksett Memorial SchoolGrades: 3-5Distance: 2.3 mi
Schools provided by the listing agent
- Elementary: Fred C. Underhill School
- Middle: David R. Cawley Middle Sch
- High: Pinkerton Academy
- District: Hooksett School District
Source: PrimeMLS. This data may not be complete. We recommend contacting the local school district to confirm school assignments for this home.
Get pre-qualified for a loan
At Zillow Home Loans, we can pre-qualify you in as little as 5 minutes with no impact to your credit score.An equal housing lender. NMLS #10287.


