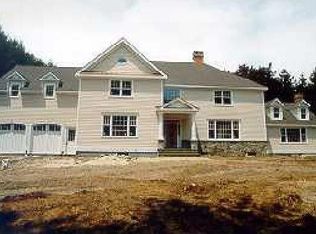Sold for $2,087,500
$2,087,500
52 Weston Road, Westport, CT 06880
5beds
5,865sqft
Single Family Residence
Built in 1806
2.63 Acres Lot
$2,703,700 Zestimate®
$356/sqft
$21,409 Estimated rent
Home value
$2,703,700
$2.33M - $3.19M
$21,409/mo
Zestimate® history
Loading...
Owner options
Explore your selling options
What's special
Rare and unique Westport estate compound with stunning, park-like property! Its history includes renowned owners from Morris Ketchum to current owner, pianist Frederic Chiu, and their famous guests from Abraham Lincoln to Joshua Bell! This stately gem is set up perfectly for 2023 living with generous rooms, walls of windows, extensive built-ins, European trim work, 5 large ensuite bedrooms, 2nd fl laundry and tons of storage. The Main House large Chef’s kitchen is the center hub, surrounded by a large family room with fireplace, mudroom, large office and full-length patio. Just beyond is an elegant, stately space with a grand dining room and step-down round music room with surrounding terrace. The expansive main bedroom suite with curved walls & dressing room leads to a new grand balcony overlooking the gardens, part of the $300K in improvements made by the current owners. Third floor contains a finished attic and 5th bedroom en suite. A wow-factor, 2000sf beamed, legal rental carriage house, heated 3-car garage and studio w/full bath complete the compound. Wonderful pool site options. The grounds are as spectacular as the house, abounding with mature, rare specimen trees including the home's heart, an awe-inspiring 400-year-old copper beech, one of only 4 in CT. Walking paths, low maintenance perennial gardens, 4 patio/terraces and the embracing branches of the Copper Beech make this place like no other, relaxing and exploring. Bonus: natural gas connection in street! Workshop offered as-is. NOTE RENTAL HISTORY IS FOR THE CARRIAGE HOUSE ONLY. The main house has been owner-occupied by the sellers for the full term of their ownership. It has never been rented. Square footage breakdown: 6700 in main house, 2000 in carriage house and 350 in the studio building.
Zillow last checked: 8 hours ago
Listing updated: December 18, 2023 at 02:05pm
Listed by:
Cyd Hamer 917-744-5089,
William Pitt Sotheby's Int'l 203-227-1246
Bought with:
Edward Zislis, RES.0787895
Higgins Group Real Estate
Source: Smart MLS,MLS#: 170560831
Facts & features
Interior
Bedrooms & bathrooms
- Bedrooms: 5
- Bathrooms: 7
- Full bathrooms: 5
- 1/2 bathrooms: 2
Primary bedroom
- Features: Balcony/Deck, Built-in Features, Dressing Room, Full Bath, Hardwood Floor
- Level: Upper
Bedroom
- Features: Full Bath, Hardwood Floor
- Level: Upper
Bedroom
- Features: Full Bath, Hardwood Floor
- Level: Upper
Bedroom
- Features: Dressing Room, Full Bath, Hardwood Floor
- Level: Upper
Bedroom
- Features: Fireplace, Hardwood Floor
- Level: Upper
Bedroom
- Features: Full Bath
- Level: Upper
Dining room
- Features: Built-in Features, Fireplace, Hardwood Floor
- Level: Main
Kitchen
- Features: French Doors, Granite Counters, Half Bath, Kitchen Island, Pantry
- Level: Main
Living room
- Features: Built-in Features, Fireplace
- Level: Main
Study
- Features: Built-in Features, Hardwood Floor
- Level: Main
Sun room
- Features: Built-in Features, Fireplace, French Doors, Hardwood Floor
- Level: Main
Heating
- Forced Air, Hot Water, Radiator, Zoned, Oil
Cooling
- Central Air
Appliances
- Included: Cooktop, Oven, Microwave, Subzero, Dishwasher, Washer, Dryer, Water Heater
- Laundry: Upper Level
Features
- Wired for Data, In-Law Floorplan
- Doors: French Doors
- Basement: Full,Unfinished,Concrete,Storage Space,Sump Pump
- Attic: Walk-up,Finished,Heated
- Number of fireplaces: 4
Interior area
- Total structure area: 5,865
- Total interior livable area: 5,865 sqft
- Finished area above ground: 5,865
- Finished area below ground: 0
Property
Parking
- Total spaces: 3
- Parking features: Detached, Garage Door Opener, Private, Circular Driveway, Gravel
- Garage spaces: 3
- Has uncovered spaces: Yes
Features
- Patio & porch: Covered, Patio, Porch
- Exterior features: Balcony, Garden
- Fencing: Partial,Stone,Wood
- Waterfront features: Beach Access
Lot
- Size: 2.63 Acres
- Features: Dry, Level, Landscaped
Details
- Additional structures: Guest House, Shed(s)
- Parcel number: 418794
- Zoning: AAA
Construction
Type & style
- Home type: SingleFamily
- Architectural style: Colonial
- Property subtype: Single Family Residence
Materials
- Clapboard
- Foundation: Slab, Stone
- Roof: Asphalt,Other
Condition
- New construction: No
- Year built: 1806
Utilities & green energy
- Sewer: Septic Tank
- Water: Public
Community & neighborhood
Security
- Security features: Security System
Community
- Community features: Library, Park, Public Rec Facilities, Shopping/Mall
Location
- Region: Westport
- Subdivision: Coleytown
Price history
| Date | Event | Price |
|---|---|---|
| 6/1/2023 | Sold | $2,087,500-12.8%$356/sqft |
Source: | ||
| 5/24/2023 | Contingent | $2,395,000$408/sqft |
Source: | ||
| 4/5/2023 | Listed for sale | $2,395,000-7.8%$408/sqft |
Source: | ||
| 4/5/2023 | Listing removed | -- |
Source: | ||
| 10/26/2022 | Listed for sale | $2,599,000+72.8%$443/sqft |
Source: | ||
Public tax history
| Year | Property taxes | Tax assessment |
|---|---|---|
| 2025 | $18,373 +1.3% | $974,200 |
| 2024 | $18,140 +1.5% | $974,200 |
| 2023 | $17,877 +1.6% | $974,200 |
Find assessor info on the county website
Neighborhood: Coleytown
Nearby schools
GreatSchools rating
- 9/10Coleytown Elementary SchoolGrades: K-5Distance: 0.7 mi
- 9/10Coleytown Middle SchoolGrades: 6-8Distance: 0.8 mi
- 10/10Staples High SchoolGrades: 9-12Distance: 2 mi
Schools provided by the listing agent
- Elementary: Coleytown
- Middle: Coleytown
- High: Staples
Source: Smart MLS. This data may not be complete. We recommend contacting the local school district to confirm school assignments for this home.
Sell for more on Zillow
Get a Zillow Showcase℠ listing at no additional cost and you could sell for .
$2,703,700
2% more+$54,074
With Zillow Showcase(estimated)$2,757,774
