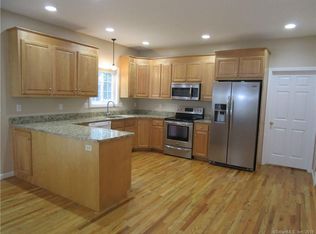Better than new, 6 month old and professionally designed and decorated colonial in Hawks Ridge! Home is immaculately maintained and features weathered oak hardwood flooring, upgraded trim, gourmet kitchen with quartz counters and stainless steel appliances, huge master bedroom suite with luxurious master bath. Media room on second floor can easily be converted to a 4th bedroom. Walkout basement is ready to be finished if needed. City water, city sewer, natural gas heat, access to the million dollar Hawks Ridge clubhouse and pool.
This property is off market, which means it's not currently listed for sale or rent on Zillow. This may be different from what's available on other websites or public sources.

