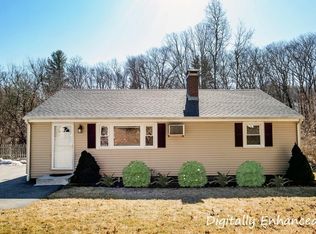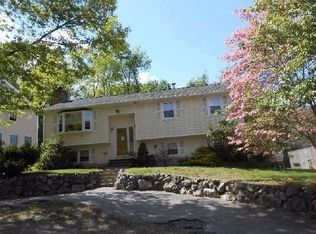Sold for $712,000
$712,000
52 Waverly Rd, Woburn, MA 01801
3beds
1,762sqft
Single Family Residence
Built in 1880
10,050 Square Feet Lot
$776,300 Zestimate®
$404/sqft
$4,185 Estimated rent
Home value
$776,300
$737,000 - $815,000
$4,185/mo
Zestimate® history
Loading...
Owner options
Explore your selling options
What's special
This one of a kind 3 bedroom 2.5 bath Contemporary/Colonial in a sought after West Woburn neighborhood offers a layout that works for a growing family, starting out or one floor living. Enter through the two story foyer into a bright spacious eat in kitchen w/ss appliances, walk-in pantry & laundry. An open concept dining room/living room & family room w/hw flooring are separated by a stunning double sided gas fireplace. A good size bedroom and full bath finish off your first floor. Your second floor has two more bedrooms, 3/4 bath and extra storage. The walk out basement has a half bath, utility and work area. Sit and enjoy your beautiful private back yard abutting conversation land on the 2 tier oversized deck. So many upgrades in the past year, roof, gutters, heat pump, mini-splits, skylights & solar panels. Solar panels are less than a year old and are owned so no payments - JUST BENEFITS! Electric bills and bonus program information available upon request.
Zillow last checked: 8 hours ago
Listing updated: November 21, 2023 at 09:47am
Listed by:
Barbara Coppinger 978-808-1844,
Berkshire Hathaway HomeServices Commonwealth Real Estate 781-313-2772
Bought with:
Danielle Gahagan
Reference Real Estate
Source: MLS PIN,MLS#: 73162030
Facts & features
Interior
Bedrooms & bathrooms
- Bedrooms: 3
- Bathrooms: 3
- Full bathrooms: 2
- 1/2 bathrooms: 1
Primary bedroom
- Features: Closet, Flooring - Hardwood
- Level: First
Bedroom 2
- Features: Closet, Flooring - Hardwood, Lighting - Overhead
- Level: Second
Bedroom 3
- Features: Flooring - Hardwood
- Level: Second
Primary bathroom
- Features: No
Bathroom 1
- Features: Bathroom - Full, Bathroom - With Tub & Shower, Flooring - Stone/Ceramic Tile
- Level: First
Bathroom 2
- Features: Bathroom - 3/4
- Level: Second
Bathroom 3
- Features: Bathroom - Half
- Level: Basement
Dining room
- Features: Flooring - Hardwood, Deck - Exterior, Slider
- Level: First
Family room
- Features: Flooring - Hardwood, Recessed Lighting, Lighting - Sconce
- Level: First
Kitchen
- Features: Flooring - Stone/Ceramic Tile, Pantry, Recessed Lighting, Stainless Steel Appliances, Peninsula
- Level: First
Living room
- Features: Flooring - Hardwood, Recessed Lighting, Lighting - Sconce
- Level: First
Heating
- Baseboard, Oil, Ductless
Cooling
- Ductless
Appliances
- Included: Water Heater, Range, Dishwasher, Microwave, Refrigerator, Washer, Dryer
- Laundry: First Floor, Electric Dryer Hookup, Washer Hookup
Features
- Flooring: Tile, Hardwood
- Basement: Full,Partially Finished
- Number of fireplaces: 1
- Fireplace features: Family Room, Living Room
Interior area
- Total structure area: 1,762
- Total interior livable area: 1,762 sqft
Property
Parking
- Total spaces: 4
- Parking features: Paved Drive, Paved
- Uncovered spaces: 4
Features
- Patio & porch: Deck
- Exterior features: Deck
Lot
- Size: 10,050 sqft
- Features: Wooded, Cleared
Details
- Parcel number: M:72 B:10 L:21 U:00,915214
- Zoning: R-1
Construction
Type & style
- Home type: SingleFamily
- Architectural style: Colonial,Contemporary
- Property subtype: Single Family Residence
Materials
- Frame
- Foundation: Other
- Roof: Shingle
Condition
- Year built: 1880
Utilities & green energy
- Sewer: Public Sewer
- Water: Public
- Utilities for property: for Electric Range, for Electric Dryer, Washer Hookup
Community & neighborhood
Community
- Community features: Public Transportation, Shopping, Golf, Medical Facility, Laundromat, Conservation Area, Public School
Location
- Region: Woburn
Other
Other facts
- Listing terms: Contract
- Road surface type: Paved
Price history
| Date | Event | Price |
|---|---|---|
| 11/21/2023 | Sold | $712,000-1.8%$404/sqft |
Source: MLS PIN #73162030 Report a problem | ||
| 10/18/2023 | Contingent | $724,900$411/sqft |
Source: MLS PIN #73162030 Report a problem | ||
| 10/5/2023 | Price change | $724,900-3.3%$411/sqft |
Source: MLS PIN #73162030 Report a problem | ||
| 9/21/2023 | Listed for sale | $749,900+10.6%$426/sqft |
Source: MLS PIN #73162030 Report a problem | ||
| 10/1/2021 | Sold | $678,000+7.1%$385/sqft |
Source: MLS PIN #72887466 Report a problem | ||
Public tax history
| Year | Property taxes | Tax assessment |
|---|---|---|
| 2025 | $5,672 +13.7% | $664,200 +7.4% |
| 2024 | $4,987 -0.7% | $618,700 +7.2% |
| 2023 | $5,021 +4.2% | $577,100 +11.8% |
Find assessor info on the county website
Neighborhood: 01801
Nearby schools
GreatSchools rating
- 7/10Reeves Elementary SchoolGrades: PK-5Distance: 0.4 mi
- 4/10Daniel L Joyce Middle SchoolGrades: 6-8Distance: 1.2 mi
- 6/10Woburn High SchoolGrades: 9-12Distance: 2.5 mi
Schools provided by the listing agent
- Elementary: Reeves
- Middle: Joyce
- High: Wmhs
Source: MLS PIN. This data may not be complete. We recommend contacting the local school district to confirm school assignments for this home.
Get a cash offer in 3 minutes
Find out how much your home could sell for in as little as 3 minutes with a no-obligation cash offer.
Estimated market value$776,300
Get a cash offer in 3 minutes
Find out how much your home could sell for in as little as 3 minutes with a no-obligation cash offer.
Estimated market value
$776,300

