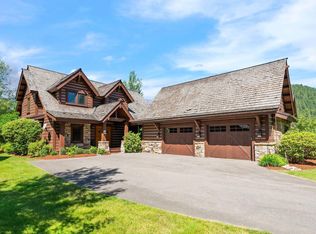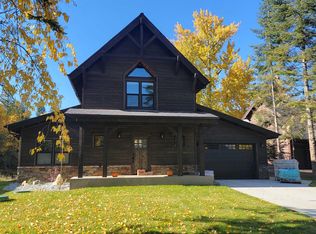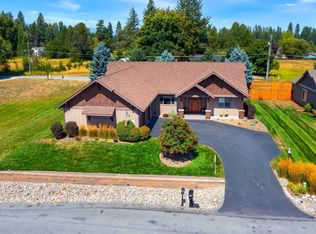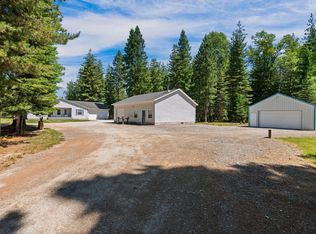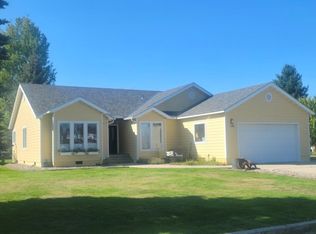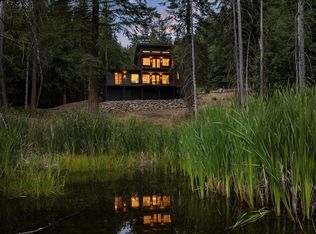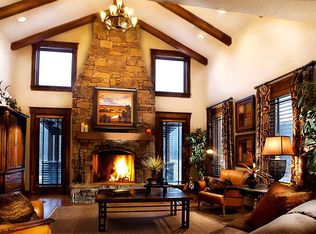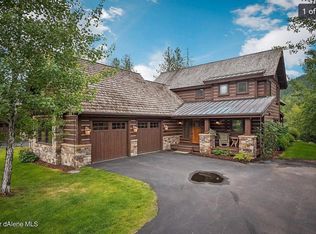Nestled in the heart of The Idaho Club and framed by vibrant fall foliage, this fully reimagined modern rustic home wraps every room in authentic mountain warmth with reclaimed timber flowing across walls, beams, and floors. Transformed in 2021 with upgrades from the new roof to the conditioned crawl space, it’s truly move-in ready.The gourmet kitchen features leathered granite countertops, custom cabinetry, and premium appliances: Sub-Zero refrigeration (paneled), Wolf 6-burner range with convection microwave, whisper-quiet Bosch dishwasher (paneled), farmhouse sink, and artisan tile backsplash.In the great room, a dramatic floor-to-ceiling stone-and-timber fireplace serves as the stunning centerpiece. The main-level primary suite includes a reclaimed log-accented wall, a luxurious bathroom with soaking tub, and custom closet cabinetry.An additional bedroom is located upstairs, with another downstairs. The back deck overlooks a peaceful open space. The property also includes a two-car garage with built-in cabinets, a separate golf cart garage, and epoxy flooring throughout all garage spaces.
For sale
Price cut: $75K (11/10)
$1,375,000
52 Waterdance Way, Sandpoint, ID 83864
3beds
3baths
2,006sqft
Est.:
Single Family Residence
Built in 2008
9,583.2 Square Feet Lot
$1,318,200 Zestimate®
$685/sqft
$330/mo HOA
What's special
Dramatic floor-to-ceiling stone-and-timber fireplaceFarmhouse sinkSeparate golf cart garageReclaimed timberReclaimed log-accented wallSub-zero refrigerationAuthentic mountain warmth
- 95 days |
- 1,922 |
- 64 |
Zillow last checked: 8 hours ago
Listing updated: November 26, 2025 at 12:03pm
Listed by:
Michelle Mckenna 208-255-9952,
IDAHO CLUB REALTY, LLC
Source: SELMLS,MLS#: 20252680
Tour with a local agent
Facts & features
Interior
Bedrooms & bathrooms
- Bedrooms: 3
- Bathrooms: 3
- Main level bathrooms: 2
- Main level bedrooms: 2
Rooms
- Room types: Loft, Utility Room
Primary bedroom
- Description: Reclaimed Beam Wall & Reclaimed Wood Floor
- Level: Main
Bedroom 2
- Description: Reclaimed Wood Floor
- Level: Main
Bedroom 3
- Description: Carpet, Ceiling Fan, Reclaimed Wood Ceiling
- Level: Second
Bathroom 1
- Description: Soaking Tub, Custom Built-In Closet & Cabinets
- Level: Main
Bathroom 2
- Description: Reclaimed Wood Flooring
- Level: Main
Bathroom 3
- Description: Custom Built-In Cabinets
- Level: Second
Dining room
- Description: Open Concept, Reclaimed Wood Floor
- Level: Main
Kitchen
- Description: panelled Frige & Dishwasher, Sub Zero & Wolf Appl.
- Level: Main
Living room
- Description: French Doors to Back Deck, Reclaimed Wood Floor
- Level: Main
Heating
- Fireplace(s), Forced Air
Cooling
- Central Air, Air Conditioning
Appliances
- Included: Built In Microwave, Convection Oven, Dishwasher, Disposal, Double Oven, Dryer, Freezer, Range Hood, Range/Oven, Refrigerator, Washer
- Laundry: Main Level, Custom Cabinets With Broom Closet
Features
- High Speed Internet, Ceiling Fan(s), Insulated, Vaulted Ceiling(s), Tongue and groove ceiling
- Doors: French Doors
- Windows: Double Pane Windows, Wood Frames, Motorized Win. Covering
- Basement: Crawl Space
- Has fireplace: Yes
- Fireplace features: Glass Doors, Insert, Gas, Stone
Interior area
- Total structure area: 2,006
- Total interior livable area: 2,006 sqft
- Finished area above ground: 2,006
- Finished area below ground: 0
Property
Parking
- Total spaces: 2
- Parking features: 2 Car Attached, Garage Door Opener, Golf Cart Garage, Asphalt
- Attached garage spaces: 2
- Has uncovered spaces: Yes
Features
- Levels: Two
- Stories: 2
- Patio & porch: Covered, Covered Porch
Lot
- Size: 9,583.2 Square Feet
- Features: 10 to 15 Miles to City/Town, 1 Mile or Less to County Road, Irrigation System, Landscaped, Sprinklers
Details
- Parcel number: RP043590200040A
- Zoning description: Recreation
Construction
Type & style
- Home type: SingleFamily
- Architectural style: Cabin,Timber Frame
- Property subtype: Single Family Residence
Materials
- Frame, Masonite, Wood Siding
- Roof: Composition
Condition
- Resale
- New construction: No
- Year built: 2008
- Major remodel year: 2021
Utilities & green energy
- Sewer: Community
- Water: Community
- Utilities for property: Electricity Connected, Natural Gas Connected, Phone Connected, Garbage Available, Cable Connected, Wireless
Community & HOA
Community
- Features: Clubhouse, Fitness Center, Golf, Sport Court, Gated
- Security: Fire Sprinkler System
- Subdivision: The Idaho Club
HOA
- Has HOA: Yes
- HOA fee: $330 monthly
Location
- Region: Sandpoint
Financial & listing details
- Price per square foot: $685/sqft
- Tax assessed value: $861,503
- Annual tax amount: $3,352
- Date on market: 11/3/2025
- Listing terms: Cash, Conventional, VA Loan
- Ownership: Fee Simple
- Electric utility on property: Yes
- Road surface type: Paved
Estimated market value
$1,318,200
$1.25M - $1.38M
$2,754/mo
Price history
Price history
| Date | Event | Price |
|---|---|---|
| 11/10/2025 | Price change | $1,375,000-5.2%$685/sqft |
Source: | ||
| 11/3/2025 | Listed for sale | $1,450,000-3%$723/sqft |
Source: | ||
| 11/3/2025 | Listing removed | $1,495,000$745/sqft |
Source: | ||
| 10/2/2025 | Listed for sale | $1,495,000+1.4%$745/sqft |
Source: | ||
| 10/1/2025 | Listing removed | $1,475,000$735/sqft |
Source: | ||
Public tax history
Public tax history
| Year | Property taxes | Tax assessment |
|---|---|---|
| 2024 | $3,352 +5.5% | $861,503 +12.7% |
| 2023 | $3,178 | $764,730 -4% |
| 2022 | -- | $796,704 +54.7% |
Find assessor info on the county website
BuyAbility℠ payment
Est. payment
$6,601/mo
Principal & interest
$5332
Home insurance
$481
Other costs
$788
Climate risks
Neighborhood: 83864
Nearby schools
GreatSchools rating
- 9/10Northside Elementary SchoolGrades: PK-6Distance: 3 mi
- 7/10Sandpoint Middle SchoolGrades: 7-8Distance: 9 mi
- 5/10Sandpoint High SchoolGrades: 7-12Distance: 9.2 mi
Schools provided by the listing agent
- Elementary: Northside
- Middle: Sandpoint
- High: Sandpoint
Source: SELMLS. This data may not be complete. We recommend contacting the local school district to confirm school assignments for this home.
- Loading
- Loading
