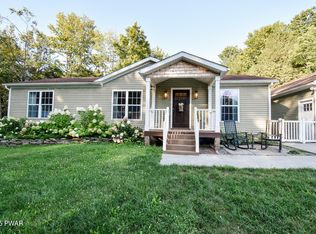Sold for $320,000 on 12/20/24
$320,000
52 Wash Rd, Waymart, PA 18472
2beds
1,958sqft
Single Family Residence
Built in 1990
1.95 Acres Lot
$348,700 Zestimate®
$163/sqft
$1,900 Estimated rent
Home value
$348,700
$279,000 - $439,000
$1,900/mo
Zestimate® history
Loading...
Owner options
Explore your selling options
What's special
NO HOA, 1.95 Acres.This custom-built log home is nestled on 1.95 acres in a peaceful country setting, offering unmatched privacy and no HOA. The residence includes a spacious 25x25 two-bay log garage, a beautiful stone fireplace, and a full basement. Inside, enjoy 2 bedrooms, 2 bathrooms, and a loft area for added space. The home features both a front and back deck, as well as a large screened-in porch for your enjoyment. Surrounded by nature, this property is a perfect blend of rustic charm, creating an ideal retreat for relaxation and comfort.
Zillow last checked: 8 hours ago
Listing updated: December 20, 2024 at 10:45am
Listed by:
Charlene Plevyak 570-430-0834,
CENTURY 21 Select Group - Lake Ariel
Bought with:
David Kovaleski, RS297471
RE/MAX Best
Marie Kovaleski, RS317210
RE/MAX Best
Source: PWAR,MLS#: PW242611
Facts & features
Interior
Bedrooms & bathrooms
- Bedrooms: 2
- Bathrooms: 2
- Full bathrooms: 2
Bedroom 1
- Description: Two Closets, walk-in
- Area: 162.5
- Dimensions: 12.5 x 13
Bedroom 2
- Description: 2 very large walk in closets, balcony
- Area: 391.5
- Dimensions: 27 x 14.5
Bathroom 1
- Description: Closet, Walk-in Shower
- Area: 47.5
- Dimensions: 9.5 x 5
Bathroom 2
- Description: tub/shower
- Area: 48
- Dimensions: 8 x 6
Dining room
- Description: Storage Closet
- Area: 180
- Dimensions: 15 x 12
Kitchen
- Description: kitchen/dining combo
- Area: 306
- Dimensions: 17 x 18
Laundry
- Description: Extra entrance to screened porch
- Area: 63
- Dimensions: 9 x 7
Living room
- Description: Stone Fireplace, Skylight
- Area: 255
- Dimensions: 15 x 17
Loft
- Description: Wood Floors
- Area: 247
- Dimensions: 13 x 19
Other
- Description: Screened Porch
- Area: 262.5
- Dimensions: 35 x 7.5
Heating
- Coal, Wood, Oil
Cooling
- Ceiling Fan(s)
Appliances
- Included: Dishwasher, Propane Cooktop, Water Softener, Water Purifier, Washer, Self Cleaning Oven, Refrigerator, Range Hood, Microwave, Gas Water Heater, Gas Oven, Gas Cooktop, Dryer
- Laundry: Inside, Laundry Room
Features
- Cathedral Ceiling(s), Walk-In Closet(s), Storage, Pantry, Open Floorplan, High Ceilings, Chandelier, Central Vacuum, Ceiling Fan(s)
- Flooring: Carpet, Wood, Linoleum
- Doors: French Doors, Storm Door(s)
- Windows: Skylight(s), Storm Window(s)
- Basement: Concrete,Storage Space,Unfinished,Heated,Full
- Number of fireplaces: 1
- Fireplace features: Stone, Wood Burning
Interior area
- Total structure area: 3,098
- Total interior livable area: 1,958 sqft
- Finished area above ground: 1,958
- Finished area below ground: 1,140
Property
Parking
- Total spaces: 6
- Parking features: Driveway, Storage, Private, Garage, Lighted, Gravel, Garage Door Opener
- Garage spaces: 2
- Uncovered spaces: 4
Features
- Stories: 2
- Patio & porch: Covered, Rear Porch, Screened, Porch, Front Porch, Deck
- Exterior features: Storage, Rain Gutters, Private Yard
- Fencing: None
- Has view: Yes
- View description: Forest, Trees/Woods, Rural
- Body of water: None
- Frontage length: 130
Lot
- Size: 1.95 Acres
- Features: Back Yard, Views, Private, Front Yard, Level, Landscaped, Cleared
Details
- Additional structures: Garage(s)
- Parcel number: 24000070007
- Zoning: Residential
- Zoning description: Residential
Construction
Type & style
- Home type: SingleFamily
- Architectural style: Log
- Property subtype: Single Family Residence
- Attached to another structure: Yes
Materials
- Log
- Foundation: Permanent
- Roof: Shingle
Condition
- New construction: No
- Year built: 1990
- Major remodel year: 1990
Utilities & green energy
- Electric: 200+ Amp Service
- Sewer: Mound Septic
- Water: Well
- Utilities for property: Cable Available, Water Available, Sewer Available, Electricity Available
Community & neighborhood
Security
- Security features: Smoke Detector(s)
Location
- Region: Waymart
- Subdivision: None
Other
Other facts
- Listing terms: Cash,Conventional
- Road surface type: Gravel
Price history
| Date | Event | Price |
|---|---|---|
| 12/20/2024 | Sold | $320,000-9.9%$163/sqft |
Source: | ||
| 11/19/2024 | Pending sale | $355,000$181/sqft |
Source: | ||
| 9/5/2024 | Price change | $355,000-5.3%$181/sqft |
Source: | ||
| 8/22/2024 | Listed for sale | $375,000$192/sqft |
Source: | ||
Public tax history
| Year | Property taxes | Tax assessment |
|---|---|---|
| 2025 | $4,857 +3.4% | $283,900 |
| 2024 | $4,699 | $283,900 |
| 2023 | $4,699 +15% | $283,900 +77.9% |
Find assessor info on the county website
Neighborhood: 18472
Nearby schools
GreatSchools rating
- 6/10Wilson El SchoolGrades: PK-5Distance: 2.8 mi
- 6/10Western Wayne Middle SchoolGrades: 6-8Distance: 3.1 mi
- 6/10Western Wayne High SchoolGrades: 9-12Distance: 3.1 mi

Get pre-qualified for a loan
At Zillow Home Loans, we can pre-qualify you in as little as 5 minutes with no impact to your credit score.An equal housing lender. NMLS #10287.
Sell for more on Zillow
Get a free Zillow Showcase℠ listing and you could sell for .
$348,700
2% more+ $6,974
With Zillow Showcase(estimated)
$355,674