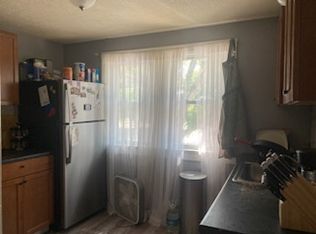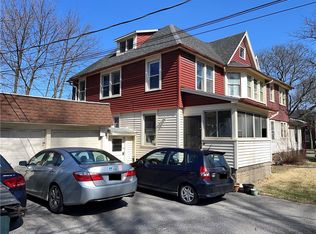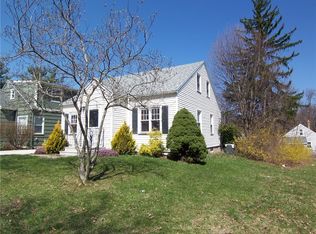Closed
$210,000
52 Warren St, Rochester, NY 14620
2beds
1,020sqft
Single Family Residence
Built in 1880
3,998.81 Square Feet Lot
$-- Zestimate®
$206/sqft
$1,908 Estimated rent
Maximize your home sale
Get more eyes on your listing so you can sell faster and for more.
Home value
Not available
Estimated sales range
Not available
$1,908/mo
Zestimate® history
Loading...
Owner options
Explore your selling options
What's special
Perfect 2 bedroom, 1.5 bath home located in the ideal location with a huge DOUBLE LOT! Completely updated and in move in condition. Featuring beautiful hardwood floors, tall 10 foot ceilings, freshly painted throughout and a first floor bedroom! The kitchen has been tasteful remodeled with white shaker cabinets, quartz countertops, stainless appliances, and tile floors with a tile backsplash. Fully remodeled bathroom with updated vanity, custom tile surround, and tile flooring. Upstairs you'll find a half bath, and another bedroom and sitting area ideal for office space. Roof was new in 2010, wall unit AC 2015, new H20 tank in 2024, and the garage roof was just redone in 2025. This property is ideal for any situation whether you're looking for your first home, downsizing, or makes an ideal investment! Delayed Negotiations until 7/29 @ 12 pm.
Zillow last checked: 8 hours ago
Listing updated: September 17, 2025 at 11:03am
Listed by:
Jason M Ruffino 585-279-8295,
RE/MAX Plus
Bought with:
Susan Glenz, 10491207400
Keller Williams Realty Gateway
Source: NYSAMLSs,MLS#: R1624539 Originating MLS: Rochester
Originating MLS: Rochester
Facts & features
Interior
Bedrooms & bathrooms
- Bedrooms: 2
- Bathrooms: 2
- Full bathrooms: 1
- 1/2 bathrooms: 1
- Main level bathrooms: 1
- Main level bedrooms: 1
Heating
- Gas, Forced Air
Appliances
- Included: Dishwasher, Gas Oven, Gas Range, Gas Water Heater, Refrigerator
- Laundry: In Basement
Features
- Eat-in Kitchen, Separate/Formal Living Room, Bedroom on Main Level
- Flooring: Hardwood, Varies
- Basement: Full
- Has fireplace: No
Interior area
- Total structure area: 1,020
- Total interior livable area: 1,020 sqft
Property
Parking
- Total spaces: 1
- Parking features: Detached, Garage
- Garage spaces: 1
Features
- Exterior features: Blacktop Driveway
Lot
- Size: 3,998 sqft
- Dimensions: 40 x 100
- Features: Near Public Transit, Rectangular, Rectangular Lot, Residential Lot
Details
- Parcel number: 26140013662000010350000000
- Special conditions: Standard
Construction
Type & style
- Home type: SingleFamily
- Architectural style: Colonial
- Property subtype: Single Family Residence
Materials
- Vinyl Siding, Copper Plumbing
- Foundation: Block
Condition
- Resale
- Year built: 1880
Utilities & green energy
- Electric: Circuit Breakers
- Sewer: Connected
- Water: Connected, Public
- Utilities for property: Cable Available, High Speed Internet Available, Sewer Connected, Water Connected
Community & neighborhood
Location
- Region: Rochester
- Subdivision: Booth
Other
Other facts
- Listing terms: Cash,Conventional,FHA,VA Loan
Price history
| Date | Event | Price |
|---|---|---|
| 9/15/2025 | Sold | $210,000+10.6%$206/sqft |
Source: | ||
| 7/30/2025 | Pending sale | $189,900$186/sqft |
Source: | ||
| 7/23/2025 | Listed for sale | $189,900+126.1%$186/sqft |
Source: | ||
| 12/18/2009 | Sold | $84,000-6.5%$82/sqft |
Source: Public Record Report a problem | ||
| 5/11/2009 | Listing removed | $89,800$88/sqft |
Source: Prudential Real Estate #900869 Report a problem | ||
Public tax history
| Year | Property taxes | Tax assessment |
|---|---|---|
| 2024 | -- | $163,100 +26.7% |
| 2023 | -- | $128,700 |
| 2022 | -- | $128,700 |
Find assessor info on the county website
Neighborhood: Highland
Nearby schools
GreatSchools rating
- 2/10Anna Murray-Douglass AcademyGrades: PK-8Distance: 1.1 mi
- 6/10Rochester Early College International High SchoolGrades: 9-12Distance: 2 mi
- 2/10Dr Walter Cooper AcademyGrades: PK-6Distance: 1.6 mi
Schools provided by the listing agent
- District: Rochester
Source: NYSAMLSs. This data may not be complete. We recommend contacting the local school district to confirm school assignments for this home.


