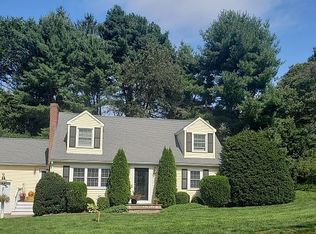Sold for $650,000
$650,000
52 Warren Rd, Ashland, MA 01721
4beds
1,610sqft
Single Family Residence
Built in 1960
0.45 Acres Lot
$685,200 Zestimate®
$404/sqft
$3,855 Estimated rent
Home value
$685,200
$651,000 - $726,000
$3,855/mo
Zestimate® history
Loading...
Owner options
Explore your selling options
What's special
Located in the heart of a HIGHLY DESIRABLE neighborhood, LESS than 1 mile from Ashland Center, this AMAZING 4 bed, 1.5 bath home is not to be missed! Lovingly and meticulously maintained, this IMMACULATE home boasts recent updates throughout including a redone kitchen, BRAND NEW bathrooms, NEW HIGH EFFICIENCY boiler, NEW efficient CENTRAL AC, new windows, flooring & new paint throughout (to name a few!) all you will need to do is move in! Cozy up to either of the 2 fireplaces in the winter and in the summer, enjoy the terraced, tree-filled backyard (with a PERFECT SPOT to build a new gazebo!). INCREDIBLE LOCATION less than 5 minutes from FANTASTIC restaurants, Ashland Library, Ashland State Park, Ashland Community Center and even the Ashland Commuter Rail Parking to make commuting a breeze! Approx 10 min to either I-90 or 495. Less than 1.5 miles from HIGHLY rated public schools for every age from preschool to high school! The best of MetroWest! Don't miss out on this TRUE gem!
Zillow last checked: 8 hours ago
Listing updated: April 03, 2024 at 01:28pm
Listed by:
Oren Malka 781-777-1999,
Coldwell Banker Realty - Newton 617-969-2447
Bought with:
Isa Helena
Better Living Real Estate, LLC
Source: MLS PIN,MLS#: 73206865
Facts & features
Interior
Bedrooms & bathrooms
- Bedrooms: 4
- Bathrooms: 2
- Full bathrooms: 1
- 1/2 bathrooms: 1
Primary bedroom
- Features: Closet, Flooring - Hardwood
- Level: First
- Area: 140.56
- Dimensions: 9.75 x 14.42
Bedroom 2
- Features: Closet, Flooring - Hardwood
- Level: First
- Area: 120.25
- Dimensions: 12.33 x 9.75
Bedroom 3
- Features: Closet, Flooring - Hardwood
- Level: First
- Area: 82.4
- Dimensions: 9.42 x 8.75
Bedroom 4
- Features: Closet, Flooring - Hardwood
- Level: First
- Area: 82.4
- Dimensions: 9.42 x 8.75
Bathroom 1
- Features: Flooring - Stone/Ceramic Tile, Countertops - Stone/Granite/Solid
- Level: First
- Area: 59.79
- Dimensions: 6.83 x 8.75
Bathroom 2
- Features: Flooring - Stone/Ceramic Tile, Countertops - Stone/Granite/Solid
- Level: First
- Area: 15.53
- Dimensions: 3.58 x 4.33
Dining room
- Features: Flooring - Hardwood, Window(s) - Picture, Open Floorplan
- Level: First
- Area: 87.33
- Dimensions: 10.92 x 8
Family room
- Features: Flooring - Vinyl, Open Floorplan
- Level: Basement
- Area: 465
- Dimensions: 30 x 15.5
Kitchen
- Features: Flooring - Vinyl, Balcony / Deck, Countertops - Stone/Granite/Solid
- Level: First
- Area: 132.58
- Dimensions: 10.75 x 12.33
Living room
- Features: Closet/Cabinets - Custom Built, Flooring - Hardwood, Window(s) - Picture, Open Floorplan
- Level: First
- Area: 227.78
- Dimensions: 16.67 x 13.67
Heating
- Baseboard, Oil
Cooling
- Central Air
Appliances
- Included: Water Heater, Range, Dishwasher, Microwave, Refrigerator, Washer, Dryer
Features
- Flooring: Wood, Vinyl
- Basement: Full
- Number of fireplaces: 2
- Fireplace features: Family Room, Living Room
Interior area
- Total structure area: 1,610
- Total interior livable area: 1,610 sqft
Property
Parking
- Total spaces: 5
- Parking features: Attached, Under, Off Street, Tandem
- Attached garage spaces: 1
- Uncovered spaces: 4
Features
- Waterfront features: Lake/Pond, 1 to 2 Mile To Beach
Lot
- Size: 0.45 Acres
- Features: Wooded, Sloped
Details
- Parcel number: M:020.0 B:0126 L:0000.0,3295288
- Zoning: R1
Construction
Type & style
- Home type: SingleFamily
- Architectural style: Ranch
- Property subtype: Single Family Residence
Materials
- Foundation: Irregular
Condition
- Year built: 1960
Utilities & green energy
- Sewer: Private Sewer
- Water: Public
Community & neighborhood
Community
- Community features: Shopping, Walk/Jog Trails, Medical Facility, Laundromat, Conservation Area, Highway Access, House of Worship
Location
- Region: Ashland
Price history
| Date | Event | Price |
|---|---|---|
| 3/25/2024 | Sold | $650,000+18.2%$404/sqft |
Source: MLS PIN #73206865 Report a problem | ||
| 2/29/2024 | Listed for sale | $549,900+210.7%$342/sqft |
Source: MLS PIN #73206865 Report a problem | ||
| 6/6/1989 | Sold | $177,000+1.7%$110/sqft |
Source: Public Record Report a problem | ||
| 12/30/1987 | Sold | $174,000$108/sqft |
Source: Public Record Report a problem | ||
Public tax history
| Year | Property taxes | Tax assessment |
|---|---|---|
| 2025 | $7,066 +2.1% | $553,300 +5.9% |
| 2024 | $6,919 +7% | $522,600 +11.2% |
| 2023 | $6,469 -2.4% | $469,800 +12.5% |
Find assessor info on the county website
Neighborhood: 01721
Nearby schools
GreatSchools rating
- NAHenry E Warren Elementary SchoolGrades: K-2Distance: 0.9 mi
- 8/10Ashland Middle SchoolGrades: 6-8Distance: 1 mi
- 8/10Ashland High SchoolGrades: 9-12Distance: 1 mi
Schools provided by the listing agent
- Elementary: Henry E Warren
- Middle: Ams
- High: Ahs
Source: MLS PIN. This data may not be complete. We recommend contacting the local school district to confirm school assignments for this home.
Get a cash offer in 3 minutes
Find out how much your home could sell for in as little as 3 minutes with a no-obligation cash offer.
Estimated market value$685,200
Get a cash offer in 3 minutes
Find out how much your home could sell for in as little as 3 minutes with a no-obligation cash offer.
Estimated market value
$685,200
