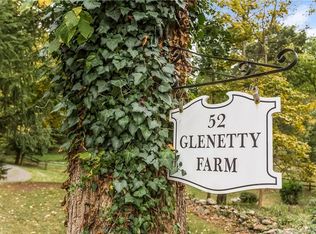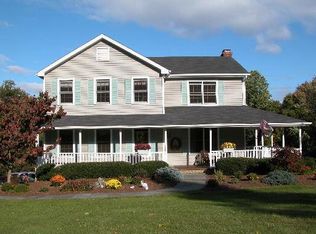A Gentleman's Farm This very special 6.16 acre home is known as Glenetty Farm. The tree lined driveway was designed by an English Architect. Stone walls abound w/ landscaped gardens & fruit tree's is a gentle reminder of a life of relaxation. This home has 4 bedrm, 2.5 bath. The large living room has a fireplace with built in shelves and even a small door above the hearth where a bottle of "spirit" was placed to offer guests, back in the day. The dinning room is large enough to sit 10 comfortable with French Doors leading out to the stone patio. The large eat-in kitchen has stainless and granite plusan island, table and sliding doors to the outside. Plus, a separate mudroom at the back door. Laundry on main floor. Large master w/en-suite bath. Plus 3 very good size bedrooms. This home is a beacon for large gatherings. There's a separate exercise room or office. A huge Adirondack Room for parties, office or home schooling. Magnificent views from the stone patio overlooking the grounds. Gated large garden, fire pit area, waterfall and enough room for a pool, tennis court, horses or chickens! Plus, this land is dividable in the front, ready to build for family or to sell. This Home evokes a true feeling of warmth and a feeling of comfort. Hard to explain, you truly need to have this experience . Imagine...so close to your everyday needs, yet so far away from the stress of everyday life. Glenetty Farm , create new memories.
This property is off market, which means it's not currently listed for sale or rent on Zillow. This may be different from what's available on other websites or public sources.


