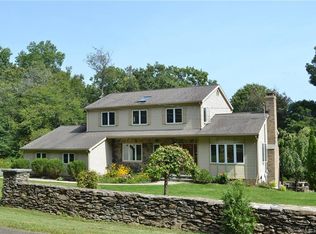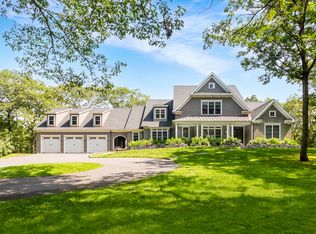Completely & thoughtfully renovated private farmhouse in prime Sherman location. 10 min to metro north w gorgeous pool & spa designed by award winning landscape architect. Setting will take your breath away! Enter to a completely serene environment w warm wood floors, calming colors & distinctive craftsmanship throughout. Dream kitchen opens up to screened-in porch overlooking the pool & manicured grounds, a most utilized room for meals & relaxing w coffee nearly all year long. Gourmets will love the Thermadore range, refrigerator, dishwashers & center island which is a totally functional marble workspace w utility sink & breakfast bar. Large eat in area. Cozy family room/den w brick fireplace. Upstairs, the master suite has marble bath w dble soaking tub, custom walnut vanity & an additional room for use as office or sitting room. A cleverly designed jack & jill bath w pocket doors services 3 BR's, one large enough to house a playspace or addt'l room. Nearly 1000 sq ft of lower level living space (not included in total s ftge) has heated tile floor, french doors, office space & another gorgeous full bath w easy access out to pool, potentially a great guest area, play space, gym or home theater. This distinctive quality home epitomizes better than new w its exquisite mature landscaping-orchard trees, stonewalls, newly paved driveway, new windows throughout, new roof, full fencing. Move in, enjoy your oasis in the lovely town of Sherman where taxes are among the lowest around!
This property is off market, which means it's not currently listed for sale or rent on Zillow. This may be different from what's available on other websites or public sources.

