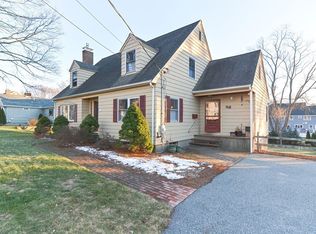Sold for $800,000
$800,000
52 Wakefield St, Reading, MA 01867
3beds
2,113sqft
Single Family Residence
Built in 1950
0.35 Acres Lot
$1,010,200 Zestimate®
$379/sqft
$5,212 Estimated rent
Home value
$1,010,200
$919,000 - $1.11M
$5,212/mo
Zestimate® history
Loading...
Owner options
Explore your selling options
What's special
LOCATION, LOCATION! Desirable hip roof ranch with easy one level living that offers lots of living space. Enjoy the living room with fireplace w/wood stove insert, built in shelving & picture window that offers views of the backyard. Kitchen with oak cabinets & island. Everyday living in the spacious front to back family room with dining area, bow window & sliding doors to a brick paver patio. King size main bedroom with cathedral ceiling, palladium window, walk-in closet and 3/4 bath with skylight. Lower level offers a bonus room or playroom, laundry, 3/4 bath, cedar closet & workshop area. Relax in the sun-room with exterior access to the fenced-in yard that offers a desirable in-ground Gunite pool for summer fun ahead. Composite decking that overlooks the yard. 2011 Burnham Hydronic heating, 11 year roof and central vac. Reading offers great schools, a thriving downtown with shops, restaurants and a commuter rail.
Zillow last checked: 8 hours ago
Listing updated: May 26, 2023 at 08:38am
Listed by:
Joyce Cucchiara 978-808-1597,
Coldwell Banker Realty - Lynnfield 781-334-5700
Bought with:
Michael MacPherson
North Corner Realty
Source: MLS PIN,MLS#: 73094834
Facts & features
Interior
Bedrooms & bathrooms
- Bedrooms: 3
- Bathrooms: 3
- Full bathrooms: 3
Primary bedroom
- Features: Bathroom - 3/4, Cathedral Ceiling(s), Ceiling Fan(s), Walk-In Closet(s), Closet, Flooring - Wall to Wall Carpet, Window(s) - Picture
- Level: First
- Area: 256
- Dimensions: 16 x 16
Bedroom 2
- Features: Closet, Flooring - Hardwood
- Level: First
- Area: 154
- Dimensions: 14 x 11
Bedroom 3
- Features: Closet, Flooring - Hardwood
- Level: First
- Area: 130
- Dimensions: 13 x 10
Primary bathroom
- Features: Yes
Bathroom 1
- Features: Bathroom - Full
- Level: First
Bathroom 2
- Features: Bathroom - 3/4, Skylight, Closet - Linen, Flooring - Hardwood, Flooring - Vinyl
- Level: First
Bathroom 3
- Features: Bathroom - 3/4
- Level: Basement
Family room
- Features: Flooring - Hardwood, Window(s) - Bay/Bow/Box, French Doors, Exterior Access, Slider, Flooring - Engineered Hardwood
- Level: First
- Area: 420
- Dimensions: 28 x 15
Kitchen
- Features: Skylight, Closet/Cabinets - Custom Built, Flooring - Vinyl, Window(s) - Bay/Bow/Box, Pantry, Kitchen Island, Recessed Lighting, Stainless Steel Appliances, Gas Stove
- Level: First
- Area: 165
- Dimensions: 15 x 11
Living room
- Features: Wood / Coal / Pellet Stove, Closet, Closet/Cabinets - Custom Built, Flooring - Hardwood, Window(s) - Picture, French Doors
- Level: First
- Area: 266
- Dimensions: 19 x 14
Heating
- Baseboard, Natural Gas, Fireplace(s)
Cooling
- Window Unit(s), Whole House Fan
Appliances
- Included: Water Heater, Range, Dishwasher, Disposal, Microwave, Refrigerator, Washer, Dryer
- Laundry: In Basement, Washer Hookup
Features
- Cedar Closet(s), Closet, Closet/Cabinets - Custom Built, Peninsula, Bonus Room, Sun Room, Central Vacuum, Walk-up Attic
- Flooring: Tile, Vinyl, Carpet, Hardwood, Flooring - Wall to Wall Carpet
- Doors: French Doors
- Windows: Insulated Windows
- Basement: Full,Partially Finished,Walk-Out Access,Concrete
- Number of fireplaces: 2
- Fireplace features: Living Room
Interior area
- Total structure area: 2,113
- Total interior livable area: 2,113 sqft
Property
Parking
- Total spaces: 4
- Parking features: Off Street, Tandem, Paved
- Uncovered spaces: 4
Accessibility
- Accessibility features: No
Features
- Patio & porch: Deck - Composite, Patio
- Exterior features: Deck - Composite, Patio, Pool - Inground, Rain Gutters, Storage, Fenced Yard
- Has private pool: Yes
- Pool features: In Ground
- Fencing: Fenced
Lot
- Size: 0.35 Acres
- Features: Cleared, Gentle Sloping, Level
Details
- Parcel number: 736600
- Zoning: S20
Construction
Type & style
- Home type: SingleFamily
- Architectural style: Ranch
- Property subtype: Single Family Residence
Materials
- Frame
- Foundation: Block
- Roof: Shingle
Condition
- Year built: 1950
Utilities & green energy
- Electric: Circuit Breakers, 100 Amp Service
- Sewer: Public Sewer
- Water: Public
- Utilities for property: for Gas Range, Washer Hookup
Community & neighborhood
Community
- Community features: Public Transportation, Highway Access, House of Worship, Public School, T-Station, Sidewalks
Location
- Region: Reading
Other
Other facts
- Road surface type: Paved
Price history
| Date | Event | Price |
|---|---|---|
| 5/25/2023 | Sold | $800,000+5.3%$379/sqft |
Source: MLS PIN #73094834 Report a problem | ||
| 4/12/2023 | Contingent | $759,900$360/sqft |
Source: MLS PIN #73094834 Report a problem | ||
| 4/4/2023 | Listed for sale | $759,900$360/sqft |
Source: MLS PIN #73094834 Report a problem | ||
Public tax history
| Year | Property taxes | Tax assessment |
|---|---|---|
| 2025 | $9,213 -1.8% | $808,900 +1.1% |
| 2024 | $9,380 +3.1% | $800,300 +10.8% |
| 2023 | $9,096 +3.7% | $722,500 +9.8% |
Find assessor info on the county website
Neighborhood: 01867
Nearby schools
GreatSchools rating
- 6/10J. Warren Killam Elementary SchoolGrades: K-5Distance: 0.2 mi
- 8/10Arthur W Coolidge Middle SchoolGrades: 6-8Distance: 1 mi
- 9/10Reading Memorial High SchoolGrades: 9-12Distance: 1 mi
Schools provided by the listing agent
- Elementary: Killam
- Middle: Coolidge
- High: Rmhs
Source: MLS PIN. This data may not be complete. We recommend contacting the local school district to confirm school assignments for this home.
Get a cash offer in 3 minutes
Find out how much your home could sell for in as little as 3 minutes with a no-obligation cash offer.
Estimated market value$1,010,200
Get a cash offer in 3 minutes
Find out how much your home could sell for in as little as 3 minutes with a no-obligation cash offer.
Estimated market value
$1,010,200
