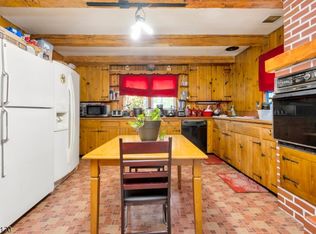Amazing Colonial within walking distance to Historic Downtown Clinton This 131 year old home was totally renovated in 2014 to keep the charm of an old house with the amenities of a modern house. Gourmet kitchen with cherry cabinets, granite counters and large center island. Pumpkin pine floors throughout, updated Pella windows. MBR with renovated en suite bathroom, dressing area and walk in closet. Staircase from MBR directly to the Kitchen. Home heat and hot water converted to natural gas in 2021
This property is off market, which means it's not currently listed for sale or rent on Zillow. This may be different from what's available on other websites or public sources.
