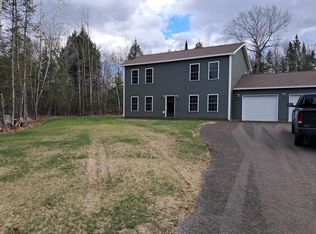Closed
$610,000
52 Vista Ridge, Glenburn, ME 04401
4beds
3,984sqft
Single Family Residence
Built in 2003
1.75 Acres Lot
$614,400 Zestimate®
$153/sqft
$3,389 Estimated rent
Home value
$614,400
$338,000 - $1.12M
$3,389/mo
Zestimate® history
Loading...
Owner options
Explore your selling options
What's special
Welcome to this beautifully updated 4-bedroom, 2.5-bath home offering over 3,300 square feet of comfortable living space, nestled on a generous 1.75-acre lot in a desirable subdivision. Thoughtfully expanded, this home now includes a stunning 600 sq ft family room featuring a cozy fireplace—perfect for relaxing or entertaining year-round.
The main floor boasts a bright, open layout with a newly added primary suite offering privacy and comfort. A bonus room upstairs provides flexibility for a home office, gym, or playroom, while the finished basement adds even more functional space for hobbies, guests, or a media room.
Enjoy the convenience of a detached 1-car garage. With its blend of indoor comfort and outdoor space, this home offers the best of both worlds—room to spread out and modern upgrades throughout.
Don't miss your chance to own this spacious retreat in a peaceful neighborhood setting!
Zillow last checked: 8 hours ago
Listing updated: November 04, 2025 at 03:52am
Listed by:
Berkshire Hathaway HomeServices Northeast Real Estate
Bought with:
Realty of Maine
Source: Maine Listings,MLS#: 1631592
Facts & features
Interior
Bedrooms & bathrooms
- Bedrooms: 4
- Bathrooms: 3
- Full bathrooms: 2
- 1/2 bathrooms: 1
Primary bedroom
- Features: Closet, Double Vanity, Full Bath, Laundry/Laundry Hook-up, Walk-In Closet(s)
- Level: First
- Area: 216 Square Feet
- Dimensions: 12 x 18
Bedroom 2
- Features: Closet
- Level: Second
- Area: 130 Square Feet
- Dimensions: 13 x 10
Bedroom 3
- Features: Closet
- Level: Second
- Area: 154 Square Feet
- Dimensions: 14 x 11
Bedroom 4
- Features: Closet
- Level: Second
- Area: 238 Square Feet
- Dimensions: 17 x 14
Bonus room
- Level: Second
- Area: 400 Square Feet
- Dimensions: 25 x 16
Dining room
- Features: Formal
- Level: First
- Area: 121 Square Feet
- Dimensions: 11 x 11
Family room
- Features: Heat Stove, Sunken/Raised
- Level: First
Kitchen
- Features: Eat-in Kitchen, Kitchen Island, Pantry
- Level: First
- Area: 299 Square Feet
- Dimensions: 13 x 23
Living room
- Features: Cathedral Ceiling(s)
- Level: First
- Area: 240 Square Feet
- Dimensions: 15 x 16
Sunroom
- Features: Cathedral Ceiling(s)
- Level: First
- Area: 192 Square Feet
- Dimensions: 12 x 16
Heating
- Baseboard, Heat Pump, Radiant, Pellet Stove
Cooling
- Heat Pump
Appliances
- Included: Dishwasher, Dryer, Microwave, Gas Range, Refrigerator, Washer
Features
- 1st Floor Primary Bedroom w/Bath, Bathtub, Shower, Storage, Walk-In Closet(s), Primary Bedroom w/Bath
- Flooring: Tile, Wood
- Basement: Interior Entry,Finished,Full
- Number of fireplaces: 1
Interior area
- Total structure area: 3,984
- Total interior livable area: 3,984 sqft
- Finished area above ground: 3,384
- Finished area below ground: 600
Property
Parking
- Total spaces: 2
- Parking features: Paved, 5 - 10 Spaces
- Garage spaces: 2
Accessibility
- Accessibility features: Level Entry
Features
- Levels: Multi/Split
- Patio & porch: Porch
- Has view: Yes
- View description: Scenic, Trees/Woods
Lot
- Size: 1.75 Acres
- Features: Near Town, Neighborhood, Rural, Level, Open Lot, Landscaped, Wooded
Details
- Additional structures: Shed(s)
- Parcel number: GLBNM32L00204
- Zoning: Residential
- Other equipment: Cable, Generator
Construction
Type & style
- Home type: SingleFamily
- Architectural style: Contemporary,Other
- Property subtype: Single Family Residence
Materials
- Wood Frame, Vinyl Siding
- Roof: Shingle
Condition
- Year built: 2003
Utilities & green energy
- Electric: Circuit Breakers, Generator Hookup
- Sewer: Private Sewer
- Water: Private, Well
Green energy
- Energy efficient items: Dehumidifier, Thermostat
Community & neighborhood
Location
- Region: Glenburn
Other
Other facts
- Road surface type: Paved
Price history
| Date | Event | Price |
|---|---|---|
| 10/31/2025 | Sold | $610,000-6%$153/sqft |
Source: | ||
| 9/17/2025 | Pending sale | $649,000$163/sqft |
Source: BHHS broker feed #1631592 | ||
| 9/17/2025 | Contingent | $649,000$163/sqft |
Source: | ||
| 9/8/2025 | Price change | $649,000-1.5%$163/sqft |
Source: | ||
| 8/18/2025 | Price change | $659,000-2.4%$165/sqft |
Source: | ||
Public tax history
| Year | Property taxes | Tax assessment |
|---|---|---|
| 2024 | $6,627 -0.7% | $480,200 |
| 2023 | $6,675 -0.5% | $480,200 +19.9% |
| 2022 | $6,710 -6.9% | $400,580 |
Find assessor info on the county website
Neighborhood: 04401
Nearby schools
GreatSchools rating
- 8/10Glenburn Elementary SchoolGrades: PK-8Distance: 1.4 mi

Get pre-qualified for a loan
At Zillow Home Loans, we can pre-qualify you in as little as 5 minutes with no impact to your credit score.An equal housing lender. NMLS #10287.
