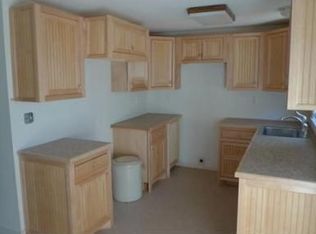A Terrific opportunity to live in a Gated 55+ ( all occupants must be 55 years old or older) community tucked away in a residential neighborhood in Hyde Park. This lovely 3-level townhouse has been remodeled and offers a Modernized Kitchen with granite countertops, New Dishwasher, stove and microwave, New Carpet in the halls and bedrooms, New Hardwood floors in Living room and Dining room, New Storm Door, and many Bathroom upgrades. It is a very spacious layout with vaulted ceilings and many closets for storage. The Lower Level's Large family room has sliders to a private patio, a bonus room(bedroom), and a laundry/utility room. Association is professionally managed, complex is nicely landscaped and well maintained.
This property is off market, which means it's not currently listed for sale or rent on Zillow. This may be different from what's available on other websites or public sources.
