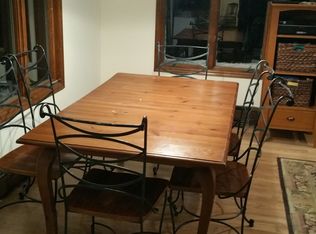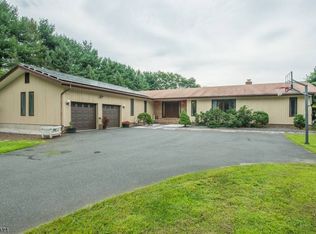Welcome to your own Shangri-la tucked away in Boonton Township behind a screen of bushes, yet close to schools, major routes and shopping. The front path leads to the expansive foyer with double French doors. At the entrance, alluring views of the park-like back yard command attention. The dining room boasts a large picture window that frames this back yard oasis, the perfect back-drop to this sunny room. Adjacent to the dining room, the formal living room features a floor to ceiling stone fireplace and another picture window overlooking the grounds. The newly updated kitchen with white cabinetry offers easy access for entertaining with sliding doors opening to the large paver patio. Open to the kitchen, the breakfast area and family room provide a large casual space warmed by another fireplace with brick surround. Designed to capitalize on views of the grounds, all principal rooms, and the master bedroom overlook the beautiful gardens, patio, walking paths and pool. Four bedrooms are found on the main level. The master suite with walk-in closet and beautifully updated bath, provides lovely back yard views through the oversized window. Another bedroom is found on this side of the home and is currently used as a home office. The new powder room with beautiful tile and new vanity is located in this hallway. An additional hallway leads to 2 more bedrooms with views of the side yard, another full bath, and a renovated laundry room. Outside, the resort style grounds feature a heated pool with spa, circular paver patio, and walking path to the patio surrounding the pool. Raised garden beds, terraced paver walls and plenty of grassy area complete the professional landscaping at this estate. Enjoy summer days filled with playing bad-mitten, swimming, lounging by the pool and barbequing and summer nights enjoying swimming under the stars and roasting marshmallows by the fire-pit.
This property is off market, which means it's not currently listed for sale or rent on Zillow. This may be different from what's available on other websites or public sources.

