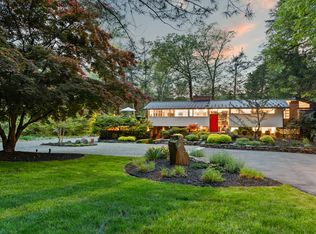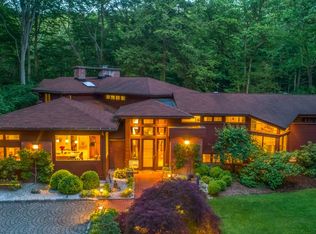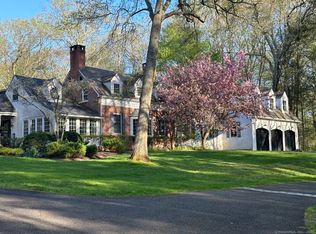Sold for $2,500,000
$2,500,000
52 Valley Forge Road, Weston, CT 06883
2beds
2,254sqft
Single Family Residence
Built in 2010
3 Acres Lot
$2,741,100 Zestimate®
$1,109/sqft
$4,589 Estimated rent
Home value
$2,741,100
$2.52M - $2.96M
$4,589/mo
Zestimate® history
Loading...
Owner options
Explore your selling options
What's special
Welcome to Riverbend, the contemporary masterpiece designed by renowned SPECHT HARPMAN Architects for a fashion mogul, and built by Michael Greenberg in 2012 with no expense spared, is situated on 3 acres against the idyllic Saugatuck River. The state of-the-art country retreat features countless modern amenities, heated gunite pool, succulent rooftop terraces, and floor to ceiling windows offering unparalleled waterfront views, conveniently located just minutes to downtown Westport, Fairfield and its beautiful beaches. The large great room has an open floor plan which includes a livingroom, kitchen and dining area with 2 fireplaces, expansive floor to ceiling windows, and sliders to the outdoor deck. The gourmet kitchen offers 2 marble islands, a Viking gas cook top & oven, Subzero fridge, and a wine chiller. The 1st floor primary suite has many custom builts-in including a bed with a hidden motorized TV lift cabinet, a gas fireplace, large walk in closet, sliders to the deck, and a spa like oversized bathroom. Upstairs is a media room, and sun filled en suite guest room. Enjoy the professionally landscaped and irrigated picturesque property from the gunite pool, the large patios & the roof top decks. To top it all off, the home has an additional first floor full bathroom, laundry room, attached heated 2 car garage, and generator.
Zillow last checked: 8 hours ago
Listing updated: July 06, 2023 at 01:00pm
Listed by:
Schuyler Morris 610-505-6888,
Brown Harris Stevens 203-966-7800
Bought with:
Laurie Crouse, RES.0150463
Coldwell Banker Realty
Source: Smart MLS,MLS#: 170565587
Facts & features
Interior
Bedrooms & bathrooms
- Bedrooms: 2
- Bathrooms: 3
- Full bathrooms: 3
Primary bedroom
- Features: High Ceilings, Built-in Features, Fireplace, Full Bath, Sliders, Walk-In Closet(s)
- Level: Main
- Area: 345 Square Feet
- Dimensions: 23 x 15
Bedroom
- Features: Full Bath, Concrete Floor
- Level: Upper
- Area: 180 Square Feet
- Dimensions: 18 x 10
Dining room
- Features: High Ceilings, Fireplace, Sliders
- Level: Main
- Area: 405 Square Feet
- Dimensions: 27 x 15
Family room
- Features: Built-in Features, Concrete Floor
- Level: Upper
- Area: 176 Square Feet
- Dimensions: 16 x 11
Kitchen
- Features: High Ceilings, Breakfast Bar
- Level: Main
Living room
- Features: High Ceilings, Balcony/Deck, Built-in Features, Fireplace, Sliders, Concrete Floor
- Level: Main
- Area: 306 Square Feet
- Dimensions: 18 x 17
Heating
- Radiant, Zoned, Propane
Cooling
- Central Air
Appliances
- Included: Gas Cooktop, Oven/Range, Microwave, Refrigerator, Subzero, Washer, Dryer, Wine Cooler, Water Heater
- Laundry: Main Level
Features
- Sound System, Open Floorplan
- Windows: Thermopane Windows
- Basement: None
- Attic: Walk-up,Crawl Space,Storage
- Number of fireplaces: 3
Interior area
- Total structure area: 2,254
- Total interior livable area: 2,254 sqft
- Finished area above ground: 2,254
Property
Parking
- Total spaces: 2
- Parking features: Attached, Private, Asphalt
- Attached garage spaces: 2
- Has uncovered spaces: Yes
Features
- Patio & porch: Deck, Patio, Terrace
- Exterior features: Rain Gutters, Lighting, Underground Sprinkler
- Has private pool: Yes
- Pool features: In Ground, Gunite
- Has view: Yes
- View description: Water
- Has water view: Yes
- Water view: Water
- Waterfront features: Waterfront, River Front
Lot
- Size: 3 Acres
- Features: In Flood Zone, Level, Sloped
Details
- Parcel number: 404782
- Zoning: R
Construction
Type & style
- Home type: SingleFamily
- Architectural style: Contemporary
- Property subtype: Single Family Residence
Materials
- Concrete
- Foundation: Concrete Perimeter
- Roof: Other
Condition
- New construction: No
- Year built: 2010
Utilities & green energy
- Sewer: Septic Tank
- Water: Well
- Utilities for property: Cable Available
Green energy
- Energy efficient items: Insulation, Windows
Community & neighborhood
Security
- Security features: Security System
Community
- Community features: Library, Park
Location
- Region: Weston
Price history
| Date | Event | Price |
|---|---|---|
| 6/29/2023 | Sold | $2,500,000+56.3%$1,109/sqft |
Source: | ||
| 1/29/2021 | Sold | $1,600,000+33.4%$710/sqft |
Source: | ||
| 11/30/2020 | Contingent | $1,199,000$532/sqft |
Source: | ||
| 11/9/2020 | Pending sale | $1,199,000$532/sqft |
Source: Halstead Real Estate #170351389 Report a problem | ||
| 11/2/2020 | Listed for sale | $1,199,000$532/sqft |
Source: Halstead Real Estate #170351389 Report a problem | ||
Public tax history
| Year | Property taxes | Tax assessment |
|---|---|---|
| 2025 | $38,678 +1.8% | $1,618,330 |
| 2024 | $37,982 +88.2% | $1,618,330 +165.1% |
| 2023 | $20,181 +0.3% | $610,450 |
Find assessor info on the county website
Neighborhood: 06883
Nearby schools
GreatSchools rating
- 9/10Weston Intermediate SchoolGrades: 3-5Distance: 2.3 mi
- 8/10Weston Middle SchoolGrades: 6-8Distance: 2.2 mi
- 10/10Weston High SchoolGrades: 9-12Distance: 2.3 mi
Schools provided by the listing agent
- Elementary: Hurlbutt
- Middle: Weston
- High: Weston
Source: Smart MLS. This data may not be complete. We recommend contacting the local school district to confirm school assignments for this home.
Sell for more on Zillow
Get a Zillow Showcase℠ listing at no additional cost and you could sell for .
$2,741,100
2% more+$54,822
With Zillow Showcase(estimated)$2,795,922


