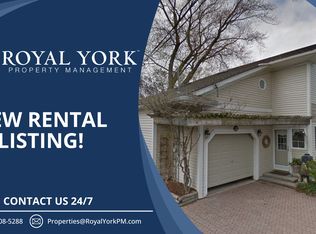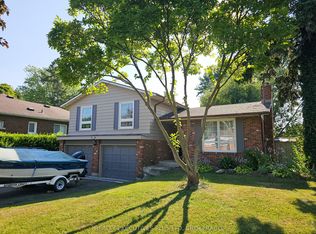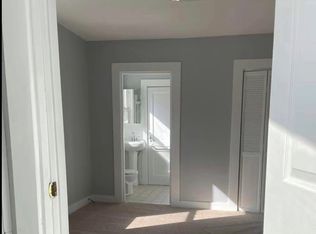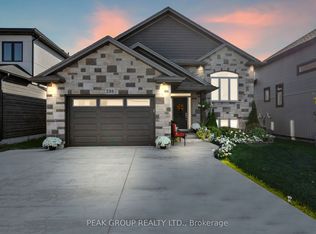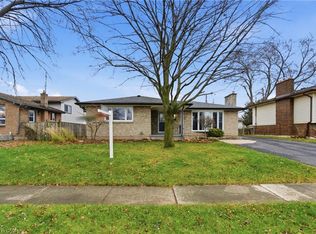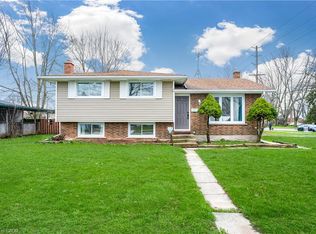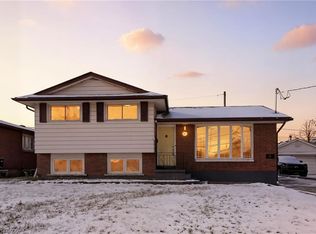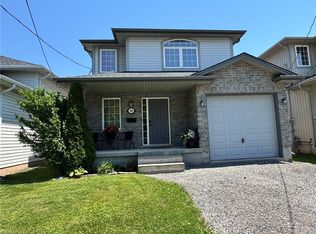BEAUTIFULLY RENOVATED TOP-TO-BOTTOM…This fully finished 2+2 bedroom, 2 bath bungalow w/IN-LAW POTENTIAL at 52 Valencourt Drive in Welland is nestled on a sunny corner lot, where modern style meets thoughtful functionality. Set on a quiet street, this property boasts eye-catching curb appeal w/NEW siding, windows, porch & fully fenced yard, while a new walkway leads to a welcoming, decorative front door. Step inside to discover a light-filled, OPEN CONCEPT main level enhanced by VAULTED CEILINGS, luxury vinyl plank flooring, fresh paint & trim, and shiplap FEATURE WALL w/built-in electric fireplace. Front entry closet accented by barn door, setting the tone for the stylish touches throughout. The renovated KITCHEN features butcher block countertops, a breakfast peninsula w/extra storage, under-cabinet & in-cabinet lighting, S/S appliances, tile backsplash & moveable island. Patio doors open to a BRAND NEW deck & oversized CONCRETE PATIO, perfect for entertaining or relaxing outdoors. Down the hall, a versatile flex space awaits, perfect for a dining room, office, or extra bedroom to suit your lifestyle. The primary bedroom includes double French doors opening to his-and-hers closets with built-in lighting. A second main floor bedroom & NEW 4-pc bath w/deep soaker tub and stone-top vanity complete the level. With two SEPARATE ENTRANCES to the basement (one from the side door & one from garage) this home is ideal for multi-generational living or rental potential. The LOWER LEVEL features two spacious bedrooms w/egress windows, 4-pc bath, laundry closet & kitchenette w/open living area. Additional UPGRADES include: floors, doors, fixtures, kitchen, bathrooms, all-new ductwork, updated electrical with ESA certificate, new plumbing, tankless water heater, York furnace, AND garage has been newly & fully insulated. A move-in-ready opportunity with exceptional finishings and flexible living potential.
Under contract
C$674,900
52 Valencourt Dr, Welland, ON L3C 1M8
4beds
1,101sqft
Single Family Residence, Residential
Built in 1953
7,637.5 Square Feet Lot
$-- Zestimate®
C$613/sqft
C$-- HOA
What's special
Sunny corner lotEye-catching curb appealFully fenced yardOpen concept main levelVaulted ceilingsShiplap feature wallBuilt-in electric fireplace
- 57 days |
- 16 |
- 0 |
Zillow last checked: 8 hours ago
Listing updated: December 07, 2025 at 07:39pm
Listed by:
Lynn Fee, Salesperson,
RE/MAX Escarpment Realty Inc.
Source: ITSO,MLS®#: 40778959Originating MLS®#: Cornerstone Association of REALTORS®
Facts & features
Interior
Bedrooms & bathrooms
- Bedrooms: 4
- Bathrooms: 2
- Full bathrooms: 2
- Main level bathrooms: 1
- Main level bedrooms: 2
Other
- Level: Main
Bedroom
- Level: Main
Bedroom
- Level: Basement
Bedroom
- Level: Basement
Bathroom
- Features: 4-Piece
- Level: Main
Bathroom
- Features: 4-Piece
- Level: Basement
Den
- Level: Main
Family room
- Level: Basement
Other
- Level: Main
Living room
- Features: Fireplace
- Level: Main
Utility room
- Level: Basement
Heating
- Forced Air, Natural Gas
Cooling
- Central Air
Appliances
- Included: Instant Hot Water, Dishwasher, Refrigerator, Stove
- Laundry: Lower Level
Features
- In-Law Floorplan
- Basement: Separate Entrance,Full,Finished
- Has fireplace: Yes
- Fireplace features: Electric
Interior area
- Total structure area: 2,060
- Total interior livable area: 1,101 sqft
- Finished area above ground: 1,101
- Finished area below ground: 959
Video & virtual tour
Property
Parking
- Total spaces: 3
- Parking features: Attached Garage, Private Drive Double Wide
- Attached garage spaces: 1
- Uncovered spaces: 2
Features
- Patio & porch: Deck, Patio, Porch
- Frontage type: East
- Frontage length: 117.50
Lot
- Size: 7,637.5 Square Feet
- Dimensions: 117.5 x 65
- Features: Urban, Hospital, Park, Place of Worship, Playground Nearby, Public Transit, Rec./Community Centre, Schools
- Topography: Dry,Flat
Details
- Parcel number: 640850090
- Zoning: RL1
Construction
Type & style
- Home type: SingleFamily
- Architectural style: Bungalow
- Property subtype: Single Family Residence, Residential
Materials
- Vinyl Siding
- Foundation: Concrete Perimeter
- Roof: Asphalt Shing
Condition
- 51-99 Years
- New construction: No
- Year built: 1953
Utilities & green energy
- Sewer: Sewer (Municipal)
- Water: Municipal
Community & HOA
Location
- Region: Welland
Financial & listing details
- Price per square foot: C$613/sqft
- Annual tax amount: C$3,822
- Date on market: 10/15/2025
- Inclusions: Dishwasher, Refrigerator, Stove
Lynn Fee, Salesperson
(905) 545-1188
By pressing Contact Agent, you agree that the real estate professional identified above may call/text you about your search, which may involve use of automated means and pre-recorded/artificial voices. You don't need to consent as a condition of buying any property, goods, or services. Message/data rates may apply. You also agree to our Terms of Use. Zillow does not endorse any real estate professionals. We may share information about your recent and future site activity with your agent to help them understand what you're looking for in a home.
Price history
Price history
| Date | Event | Price |
|---|---|---|
| 11/18/2025 | Contingent | C$674,900C$613/sqft |
Source: | ||
| 10/15/2025 | Listed for sale | C$674,900C$613/sqft |
Source: ITSO #40778959 Report a problem | ||
Public tax history
Public tax history
Tax history is unavailable.Climate risks
Neighborhood: L3C
Nearby schools
GreatSchools rating
- 4/10Harry F Abate Elementary SchoolGrades: 2-6Distance: 12.1 mi
- 3/10Gaskill Preparatory SchoolGrades: 7-8Distance: 13 mi
- 3/10Niagara Falls High SchoolGrades: 9-12Distance: 13.9 mi
- Loading
