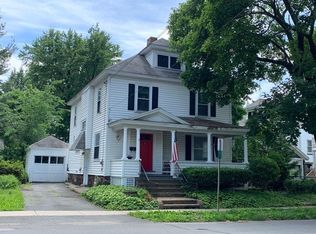Charming, sunny gambrel style home. Remodeled kitchen with granite counter tops and dishwasher. Large windows, hardwood floors with original details and built-ins. In addition to it's 3 bedrooms, and 1.5 baths, there is a fantastic, sunny bonus room that could be used as an office, den, or playroom. The second floor bathroom has been totally re-tiled, while still keeping its vintage charm. This lovely house has a small front and side yard to enjoy, and is conveniently located to downtown, shopping, dining, parks, and recreation. This home also features a screened-in back porch and small deck perfect for a grill. Additionally, there is a one car garage, updated electrical, and replacement windows. This stylish home is ready for you to move in and enjoy!
This property is off market, which means it's not currently listed for sale or rent on Zillow. This may be different from what's available on other websites or public sources.

