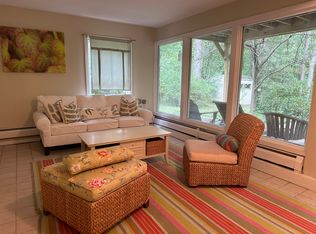Closed
$360,000
52 Turkey Hill Rd, Ithaca, NY 14850
4beds
2,705sqft
Single Family Residence
Built in 1954
1.83 Acres Lot
$379,700 Zestimate®
$133/sqft
$2,795 Estimated rent
Home value
$379,700
Estimated sales range
Not available
$2,795/mo
Zestimate® history
Loading...
Owner options
Explore your selling options
What's special
Live in a home with a treehouse feeling! Spacious 4 BR, 3 Bath Home with 1 BR, 1 Bath APT with separate entrance & utilities. Just 5 minutes to Cornell, Ellis Hollow Nature Preserve & East Hill Plaza. 1.83 Acres with your own backyard bird sanctuary and butterfly garden! Incredible Morning and Afternoon Light. Hardwood Floors and Replacement Windows. Updated Kitchen with Granite Counters opens to Breakfast Room and Large Deck. Light-filled Great Room with Jotul Gas Heating Stove. Living Room with picture window and woodstove. Office. 3-Season Porch. Snug Planet insulation. Level I EV Charger. French Drain. Dry Basement with Workshop.You’ll love sitting on the deck and listening to the songs of over 20 species of birds. Entire front area is a butterfly garden. Sustainable eco-friendly yard with woods, meadow, small gorge and paths connecting to Cornell Botanical Garden and rail trails. Municipal Water & Sewer. Natural Gas. Ithaca Schools. You’ve been looking for a home in nature -- away from the hustle & bustle –this could be THE ONE.
Zillow last checked: 8 hours ago
Listing updated: September 17, 2024 at 08:03am
Listed by:
Laurel Guy 607-227-1556,
Warren Real Estate of Ithaca Inc. (Downtown)
Bought with:
Jamie Jensen, 10401347070
Howard Hanna S Tier Inc
Source: NYSAMLSs,MLS#: R1547145 Originating MLS: Ithaca Board of Realtors
Originating MLS: Ithaca Board of Realtors
Facts & features
Interior
Bedrooms & bathrooms
- Bedrooms: 4
- Bathrooms: 3
- Full bathrooms: 3
- Main level bathrooms: 1
Bedroom 1
- Level: Second
- Dimensions: 14.00 x 14.00
Bedroom 2
- Level: Second
- Dimensions: 11.00 x 14.00
Bedroom 3
- Level: Second
- Dimensions: 10.00 x 15.00
Bedroom 4
- Level: Lower
- Dimensions: 15.00 x 8.00
Dining room
- Level: First
- Dimensions: 12.00 x 10.00
Family room
- Level: First
- Dimensions: 20.00 x 19.00
Kitchen
- Level: First
- Dimensions: 13.00 x 10.00
Living room
- Level: First
- Dimensions: 14.00 x 22.00
Other
- Level: Lower
- Dimensions: 19.00 x 10.00
Other
- Level: First
- Dimensions: 11.00 x 12.00
Other
- Level: Lower
- Dimensions: 13.00 x 10.00
Heating
- Gas, Forced Air
Appliances
- Included: Dryer, Gas Oven, Gas Range, Gas Water Heater, Microwave, Refrigerator, Washer
- Laundry: In Basement
Features
- Ceiling Fan(s), Den, Eat-in Kitchen, Separate/Formal Living Room, Granite Counters, Great Room, Home Office, Pull Down Attic Stairs, Sliding Glass Door(s), Second Kitchen, Natural Woodwork, Bedroom on Main Level, In-Law Floorplan, Workshop
- Flooring: Hardwood, Laminate, Varies, Vinyl
- Doors: Sliding Doors
- Basement: Crawl Space,Full,Walk-Out Access
- Attic: Pull Down Stairs
- Number of fireplaces: 2
Interior area
- Total structure area: 2,705
- Total interior livable area: 2,705 sqft
Property
Parking
- Total spaces: 2
- Parking features: Carport, Electricity, Storage, Circular Driveway, Driveway
- Garage spaces: 2
- Has carport: Yes
Features
- Levels: Two
- Stories: 2
- Patio & porch: Deck, Enclosed, Patio, Porch, Screened
- Exterior features: Deck, Gravel Driveway, Patio
Lot
- Size: 1.83 Acres
- Dimensions: 157 x 508
- Features: Wooded
Details
- Parcel number: 57.118.1
- Special conditions: Standard
Construction
Type & style
- Home type: SingleFamily
- Architectural style: Colonial
- Property subtype: Single Family Residence
Materials
- Aluminum Siding, Steel Siding, Wood Siding
- Foundation: Block
- Roof: Asphalt
Condition
- Resale
- Year built: 1954
Utilities & green energy
- Electric: Circuit Breakers
- Sewer: Connected
- Water: Connected, Public
- Utilities for property: High Speed Internet Available, Sewer Connected, Water Connected
Community & neighborhood
Location
- Region: Ithaca
Other
Other facts
- Listing terms: Cash,Conventional
Price history
| Date | Event | Price |
|---|---|---|
| 9/12/2024 | Sold | $360,000-8.9%$133/sqft |
Source: | ||
| 8/12/2024 | Pending sale | $395,000$146/sqft |
Source: | ||
| 7/8/2024 | Contingent | $395,000$146/sqft |
Source: | ||
| 6/21/2024 | Price change | $395,000-1.3%$146/sqft |
Source: | ||
| 4/1/2024 | Listed for sale | $400,000+3900%$148/sqft |
Source: Owner Report a problem | ||
Public tax history
| Year | Property taxes | Tax assessment |
|---|---|---|
| 2024 | -- | $340,000 +42.9% |
| 2023 | -- | $238,000 +10.2% |
| 2022 | -- | $216,000 +4.9% |
Find assessor info on the county website
Neighborhood: Varna
Nearby schools
GreatSchools rating
- 9/10Northeast Elementary SchoolGrades: K-5Distance: 2.3 mi
- 5/10Dewitt Middle SchoolGrades: 6-8Distance: 2.4 mi
- 9/10Ithaca Senior High SchoolGrades: 9-12Distance: 3.6 mi
Schools provided by the listing agent
- Elementary: Caroline Elementary
- Middle: Dewitt Middle
- High: Ithaca Senior High
- District: Ithaca
Source: NYSAMLSs. This data may not be complete. We recommend contacting the local school district to confirm school assignments for this home.

