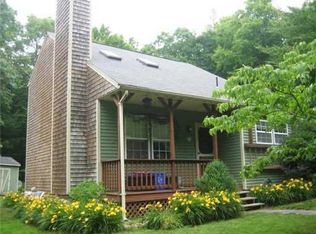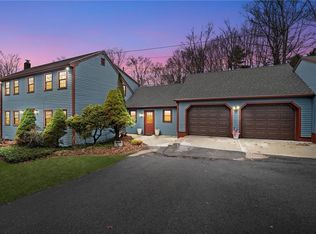Sold for $785,000
$785,000
52 Tug Hollow Rd, Richmond, RI 02892
3beds
5,222sqft
Single Family Residence
Built in 1978
11.3 Acres Lot
$790,100 Zestimate®
$150/sqft
$3,535 Estimated rent
Home value
$790,100
$735,000 - $853,000
$3,535/mo
Zestimate® history
Loading...
Owner options
Explore your selling options
What's special
PRIVATE FAMILY COMPOUND. This is your dream home! A complete remodel with roughly 6000 square feet of living space. 3-5 bedroom home. Gorgeous gleaming hardwoods throughout, a great room with cathedral ceilings, fireplace and a panoramic view of nature! Over 11 acres of land which is great for future expansion including, additional garage, horse barn or stables. The options are endless!! Completely finished basement and attic (1400 sq feet) which is a perfect space for a media room,game room,workout room, home office or bedrooms.
Zillow last checked: 8 hours ago
Listing updated: September 26, 2025 at 02:15pm
Listed by:
Anthony Barbieri 401-749-8100,
Great Move Realty
Bought with:
Jillian Naylor, RES.0035489
Abbott Properties, LLC
Source: StateWide MLS RI,MLS#: 1393364
Facts & features
Interior
Bedrooms & bathrooms
- Bedrooms: 3
- Bathrooms: 2
- Full bathrooms: 2
Bathroom
- Features: Bath w Tub, Bath w Shower Stall, Bath w Tub & Shower
Heating
- Electric, Other
Cooling
- Ductless
Appliances
- Included: Electric Water Heater, Dishwasher, Exhaust Fan, Disposal, Range Hood, Microwave, Oven/Range, Refrigerator
Features
- Wall (Dry Wall), Wall (Plaster), Cathedral Ceiling(s), Rough Bath, Skylight, Stairs, Plumbing (Mixed), Insulation (Unknown), Ceiling Fan(s)
- Flooring: Ceramic Tile, Hardwood, Carpet
- Windows: Skylight(s)
- Basement: Full,Interior Entry,Finished,Bedroom(s),Common,Family Room,Laundry,Living Room,Media Room,Office,Playroom,Storage Space,Utility,Wine Cellar,Work Shop,Workout Room
- Number of fireplaces: 2
- Fireplace features: Brick
Interior area
- Total structure area: 4,450
- Total interior livable area: 5,222 sqft
- Finished area above ground: 4,450
- Finished area below ground: 772
Property
Parking
- Total spaces: 10
- Parking features: Attached
- Attached garage spaces: 2
Lot
- Size: 11.30 Acres
- Features: Secluded, Wooded
Details
- Parcel number: RICHM01DB013L000
- Special conditions: Conventional/Market Value
- Other equipment: Cable TV
Construction
Type & style
- Home type: SingleFamily
- Architectural style: Contemporary
- Property subtype: Single Family Residence
Materials
- Dry Wall, Plaster, Clapboard
- Foundation: Concrete Perimeter
Condition
- New construction: No
- Year built: 1978
Utilities & green energy
- Electric: 200+ Amp Service
- Sewer: Septic Tank
- Water: Private, Well
Community & neighborhood
Location
- Region: Richmond
Price history
| Date | Event | Price |
|---|---|---|
| 9/26/2025 | Sold | $785,000-1.3%$150/sqft |
Source: | ||
| 8/30/2025 | Pending sale | $795,000$152/sqft |
Source: | ||
| 8/23/2025 | Listed for sale | $795,000-6.4%$152/sqft |
Source: | ||
| 7/17/2025 | Listing removed | $849,000$163/sqft |
Source: | ||
| 5/15/2025 | Price change | $849,000-4.5%$163/sqft |
Source: | ||
Public tax history
Tax history is unavailable.
Find assessor info on the county website
Neighborhood: 02892
Nearby schools
GreatSchools rating
- 10/10Richmond Elementary SchoolGrades: K-4Distance: 4.2 mi
- 7/10Chariho Regional Middle SchoolGrades: 5-8Distance: 8.2 mi
- 10/10Chariho High SchoolGrades: 9-12Distance: 8.1 mi
Get a cash offer in 3 minutes
Find out how much your home could sell for in as little as 3 minutes with a no-obligation cash offer.
Estimated market value
$790,100

