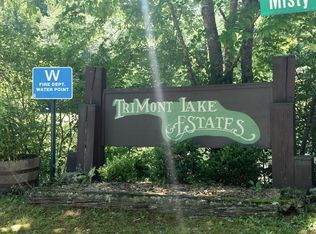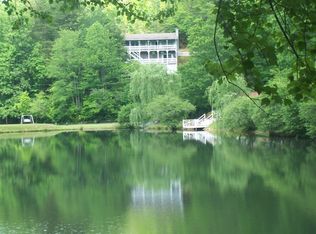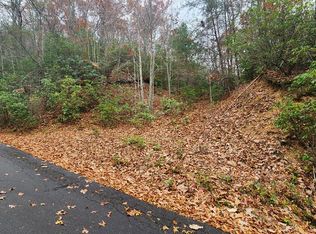Closed
$269,000
52 Trimont Lake Estates Rd, Franklin, NC 28734
3beds
1,835sqft
Manufactured Home
Built in 2000
0.8 Acres Lot
$282,300 Zestimate®
$147/sqft
$2,324 Estimated rent
Home value
$282,300
$223,000 - $356,000
$2,324/mo
Zestimate® history
Loading...
Owner options
Explore your selling options
What's special
DON'T MISS THIS GEM! Mountain home with 200 ft+ of flowing creek on 0.8 acres unrestricted acres. Lower yard landscaped and almost level with a water connection that offers room for a garden, greenhouse, park your RV and so much more! Mature trees add a touch of privacy. Large screened in front porch. Perfect for enjoying the cool mountain air and listening to the sounds of your creek below. Oversized garage adds parking, storage area and wall to wall TOOLS! 3bd/2ba Home has vaulted ceiling, open concept living,wood burning fireplace, bonus rm,Large kitchen with ample cabinet and counter space, dining room area, Large primary bedroom with walk in closet and ensuite bathroom with walk in shower and soaker tub, two guest bedrooms with walk in closets. Laundry area with a washtub sink. Frontier internet connected. Very short drive to town,easy road access all the way. Must see to appreciate everything this home and property have to offer. Call for showing ASAP. Won't last long.
Zillow last checked: 8 hours ago
Listing updated: October 05, 2024 at 06:24am
Listing Provided by:
Marty Jones martyjones@remax.net,
RE/MAX Summit Properties
Bought with:
Carlyn Kelly-Chasse
Better Homes and Gardens Real Estate Heritage
Source: Canopy MLS as distributed by MLS GRID,MLS#: 4160425
Facts & features
Interior
Bedrooms & bathrooms
- Bedrooms: 3
- Bathrooms: 2
- Full bathrooms: 2
- Main level bedrooms: 3
Primary bedroom
- Level: Main
Bathroom full
- Level: Main
Dining room
- Level: Main
Kitchen
- Level: Main
Laundry
- Level: Main
Living room
- Level: Main
Office
- Level: Main
Heating
- Central, Electric
Cooling
- Central Air, Electric
Appliances
- Included: Dishwasher, Dryer, Electric Oven, Electric Range, Electric Water Heater, Exhaust Fan, Microwave, Refrigerator, Washer
- Laundry: Mud Room, Inside, Main Level, Sink
Features
- Open Floorplan, Pantry, Walk-In Closet(s)
- Flooring: Laminate, Vinyl
- Doors: Insulated Door(s), Storm Door(s)
- Windows: Insulated Windows, Storm Window(s), Window Treatments
- Has basement: No
- Fireplace features: Great Room, Living Room, Wood Burning
Interior area
- Total structure area: 1,835
- Total interior livable area: 1,835 sqft
- Finished area above ground: 1,835
- Finished area below ground: 0
Property
Parking
- Total spaces: 2
- Parking features: Driveway, Detached Garage, Garage Door Opener, Garage Faces Side, Garage Shop, Garage on Main Level
- Garage spaces: 2
- Has uncovered spaces: Yes
Accessibility
- Accessibility features: Two or More Access Exits, Bath Grab Bars, Swing In Door(s), Kitchen 60 Inch Turning Radius, Mobility Friendly Flooring, Ramp(s)-Main Level
Features
- Levels: One
- Stories: 1
- Patio & porch: Covered, Deck, Enclosed, Front Porch, Rear Porch, Screened
- Has view: Yes
- View description: Water, Year Round
- Has water view: Yes
- Water view: Water
- Waterfront features: None, Creek, Creek/Stream
Lot
- Size: 0.80 Acres
- Features: Wooded
Details
- Parcel number: 6575885933
- Zoning: R-1
- Special conditions: Standard
- Other equipment: Generator
Construction
Type & style
- Home type: MobileManufactured
- Property subtype: Manufactured Home
Materials
- Vinyl
- Foundation: Crawl Space
- Roof: Composition
Condition
- New construction: No
- Year built: 2000
Utilities & green energy
- Sewer: Septic Installed
- Water: Well
- Utilities for property: Electricity Connected, Phone Connected, Other - See Remarks
Community & neighborhood
Security
- Security features: Smoke Detector(s)
Community
- Community features: None
Location
- Region: Franklin
- Subdivision: None
Other
Other facts
- Listing terms: Cash,Conventional,Other - See Remarks
- Road surface type: Gravel, Paved
Price history
| Date | Event | Price |
|---|---|---|
| 9/26/2024 | Sold | $269,000$147/sqft |
Source: | ||
| 8/26/2024 | Pending sale | $269,000$147/sqft |
Source: | ||
| 8/26/2024 | Contingent | $269,000$147/sqft |
Source: Carolina Smokies MLS #26037310 Report a problem | ||
| 8/13/2024 | Listed for sale | $269,000$147/sqft |
Source: Carolina Smokies MLS #26037310 Report a problem | ||
| 7/26/2024 | Pending sale | $269,000$147/sqft |
Source: | ||
Public tax history
| Year | Property taxes | Tax assessment |
|---|---|---|
| 2025 | $0 | $100 |
| 2024 | $0 | $100 |
| 2023 | -- | $100 |
Find assessor info on the county website
Neighborhood: 28734
Nearby schools
GreatSchools rating
- 8/10Iotla ElementaryGrades: PK-4Distance: 1.7 mi
- 6/10Macon Middle SchoolGrades: 7-8Distance: 4.8 mi
- 6/10Franklin HighGrades: 9-12Distance: 3.1 mi
Schools provided by the listing agent
- Elementary: Iotla Valley
Source: Canopy MLS as distributed by MLS GRID. This data may not be complete. We recommend contacting the local school district to confirm school assignments for this home.


