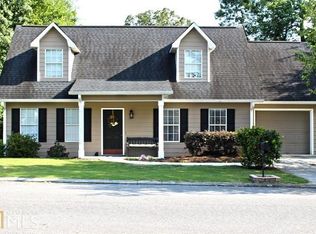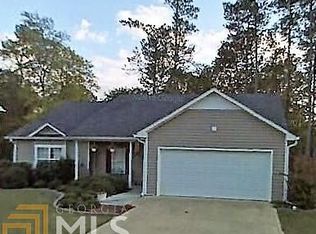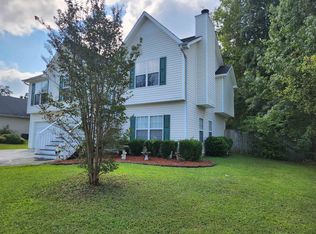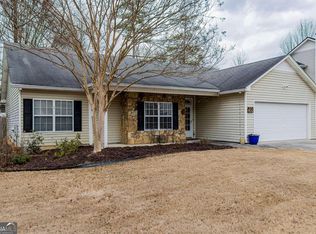Great home with all the extras!!! Recently remodeled including all new floors, paint and light fixtures. Four Bedrooms and three full baths. This home features an open Family Room. It is located in Armuchee School District. Also located near the new Tennis Courts and the bypass, making for a smooth commute.
This property is off market, which means it's not currently listed for sale or rent on Zillow. This may be different from what's available on other websites or public sources.



