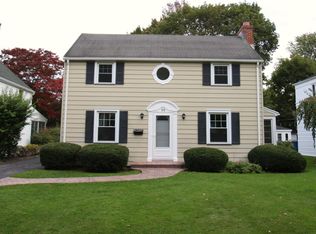This is Brighton Central Schools! Your middle or high schooler can walk to school in 8 minutes. Our house is conveniently located less than a 10 minute walk to Twelve Corners, Rs Market, nail salons and convenient stores; about a 3 minute walk to CVS and less than a 15 minute walk to the CharBroil. The 590 N on ramp is very close and not far from the 390/590 S on ramp. There is a fully fenced backyard with a patio, garden and area to plant a vegetable garden! The driveway can fit 2 cars side-by-side and there's an attached garage. There are 3 spacious bedrooms with nice closets and a bonus room with a skylight! Additionally, there is a small sun room leading to the back patio. There are a lot of closets and storage spaces including a partially finished basement and accessible attic. A super neat feature is a laundry shoot that goes to the basement where the laundry area is located with washer/dryer hook ups. The house can be furnished if needed. $20 application fee for every person 18+, background check, proof of income, valid photo ID. Tenant pays for all utilities including water, lawn care, snow removal and trash removal. Dogs and cats are welcome as an additional $50/pet/month fee.
This property is off market, which means it's not currently listed for sale or rent on Zillow. This may be different from what's available on other websites or public sources.
