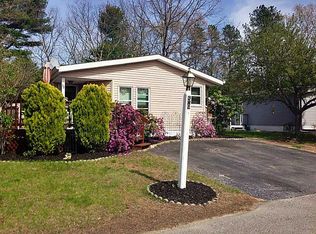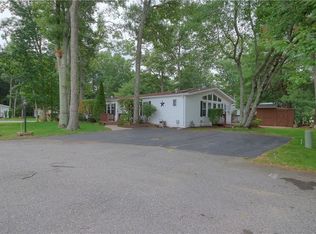Sold for $230,000 on 04/02/25
$230,000
52 Torch Ln, Coventry, RI 02816
2beds
1,848sqft
Manufactured Home
Built in 1991
-- sqft lot
$232,100 Zestimate®
$124/sqft
$2,724 Estimated rent
Home value
$232,100
$209,000 - $260,000
$2,724/mo
Zestimate® history
Loading...
Owner options
Explore your selling options
What's special
BEST DEAL IN THE PARK! Move right into this well maintained OVERSIZED 2+ bedroom home. Brand new Luxury vinyl hardwood looking flooring throughout. Cathedral ceilings in the living space. Gas fireplace in the living room. Kitchen features great cabinet storage and a dining area with plenty of windows and light. There is also an additional dining room area that opens to a large family room space. Sliders lead to a wonderful three season porch. Oversized deck spotlights the great private backyard--protected with a back boundary of trees. Primary suite has it's own full jetted tub bath and shower. Two additional bedrooms (or offices or guest suites or craft rooms) are ample sized with great proximity to the second full bath. Two new heat/AC min splits installed in 2023!! Carport to protect your car from the elements. Newer driveway fits 3 cars. Community offers a pool and sports courts and roads are wonderful for walking. Great alternative to renting! Subject to the Park Association approval of the sale. 1848 sq ft!!! BIG HOME AT A SUPER PRICE. See you soon!
Zillow last checked: 8 hours ago
Listing updated: April 03, 2025 at 10:31am
Listed by:
The Hometown Experts Team 401-374-1211,
RE/MAX Town & Country,
Kathy Bain Farrell 401-374-1211,
RE/MAX Town & Country
Bought with:
Natalie Burrows, RES.0044212
Coldwell Banker Realty
Source: StateWide MLS RI,MLS#: 1372993
Facts & features
Interior
Bedrooms & bathrooms
- Bedrooms: 2
- Bathrooms: 2
- Full bathrooms: 2
Bathroom
- Features: Bath w Shower Stall, Bath w Tub & Shower
Heating
- Natural Gas, Forced Air, Other
Cooling
- Ductless
Appliances
- Included: Gas Water Heater, Dishwasher, Dryer, Exhaust Fan, Microwave, Oven/Range, Refrigerator, Washer, Whirlpool
Features
- Wall (Paneled), Cathedral Ceiling(s), Plumbing (Mixed), Insulation (Unknown)
- Flooring: Vinyl, Carpet
- Doors: Storm Door(s)
- Windows: Insulated Windows
- Basement: None
- Number of fireplaces: 1
- Fireplace features: Brick, Insert
Interior area
- Total structure area: 1,848
- Total interior livable area: 1,848 sqft
- Finished area above ground: 1,848
- Finished area below ground: 0
Property
Parking
- Total spaces: 3
- Parking features: Carport, Driveway
- Garage spaces: 1
- Has carport: Yes
- Has uncovered spaces: Yes
Features
- Patio & porch: Deck, Porch, Screened
Lot
- Features: Wooded
Details
- Additional structures: Outbuilding
- Foundation area: 1680
- Parcel number: COVEM510L114
- On leased land: Yes
- Zoning: resi
- Special conditions: Conventional/Market Value
- Other equipment: Cable TV
Construction
Type & style
- Home type: MobileManufactured
- Property subtype: Manufactured Home
Materials
- Paneled, Vinyl Siding
- Foundation: Slab
Condition
- New construction: No
- Year built: 1991
Utilities & green energy
- Electric: 100 Amp Service, Circuit Breakers
- Sewer: In Fee, Septic Tank
- Water: In Fee, Public
- Utilities for property: Water Connected
Community & neighborhood
Community
- Community features: Highway Access, Public School, Near Shopping
Location
- Region: Coventry
- Subdivision: Westwood Estates
HOA & financial
HOA
- Has HOA: No
- HOA fee: $552 monthly
Price history
| Date | Event | Price |
|---|---|---|
| 4/2/2025 | Sold | $230,000-4.1%$124/sqft |
Source: | ||
| 2/12/2025 | Pending sale | $239,900$130/sqft |
Source: | ||
| 11/15/2024 | Listed for sale | $239,900+114.2%$130/sqft |
Source: | ||
| 8/26/2010 | Sold | $112,000-5.9%$61/sqft |
Source: Public Record | ||
| 5/20/2010 | Listed for sale | $119,000+3.5%$64/sqft |
Source: Re/Max Advantage Group #966903 | ||
Public tax history
| Year | Property taxes | Tax assessment |
|---|---|---|
| 2025 | $2,970 | $187,500 |
| 2024 | $2,970 +3.3% | $187,500 |
| 2023 | $2,874 -1.4% | $187,500 +25.9% |
Find assessor info on the county website
Neighborhood: 02816
Nearby schools
GreatSchools rating
- 9/10Washington Oak SchoolGrades: PK-5Distance: 2.7 mi
- 7/10Alan Shawn Feinstein Middle School of CoventryGrades: 6-8Distance: 1 mi
- 3/10Coventry High SchoolGrades: 9-12Distance: 0.7 mi
Sell for more on Zillow
Get a free Zillow Showcase℠ listing and you could sell for .
$232,100
2% more+ $4,642
With Zillow Showcase(estimated)
$236,742
