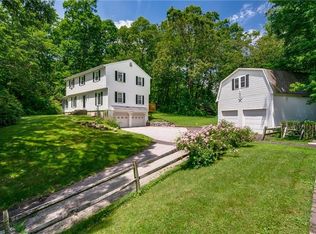Sold for $686,800
$686,800
52 Topledge Road, Redding, CT 06896
4beds
2,990sqft
Single Family Residence
Built in 1977
2.44 Acres Lot
$893,600 Zestimate®
$230/sqft
$5,134 Estimated rent
Home value
$893,600
$822,000 - $974,000
$5,134/mo
Zestimate® history
Loading...
Owner options
Explore your selling options
What's special
Experience timeless elegance and unparalleled comfort in the heart of Redding! This exceptional residence, cherished by a loving family for over 29 years, welcomes you with open arms. Enter to discover the enchanting allure of recently refinished hardwood floors, emanating warmth and sophistication throughout. Thoughtfully designed, the floor plan features a main-level primary bedroom, a spacious eat-in kitchen, and more. Recent improvements, including a brand-new roof, freshly painted interior and exterior, and an updated 1/2 bath, enhance the home's refined charm. Nestled within the sought-after Topledge community, comprising just 15 homes, and tucked away on a peaceful cul-de-sac, this home offers a serene retreat. Explore the captivating beauty of Redding's Topstone Park, a mere stone's throw away. Spanning an impressive 274 acres, this idyllic public park beckons with scenic trails, invigorating swimming, and kayaking adventures. Convenience is at your fingertips, with Route 7 and the lively Georgetown Center just minutes away. Immerse yourself in the quintessential New England charm of Redding, celebrated for its top-tier schools and tight-knit community spirit. Make 52 Topledge your forever home and seize the opportunity to create lasting memories in a place where potential awaits your personal touch. Don't let this chance slip away.
Zillow last checked: 8 hours ago
Listing updated: October 01, 2024 at 01:00am
Listed by:
Jay Contessa 203-461-3880,
William Pitt Sotheby's Int'l 203-438-9531
Bought with:
Sherri Gallina, RES.0819927
Berkshire Hathaway NE Prop.
Tara Carroll
Compass Connecticut, LLC
Source: Smart MLS,MLS#: 24006164
Facts & features
Interior
Bedrooms & bathrooms
- Bedrooms: 4
- Bathrooms: 3
- Full bathrooms: 2
- 1/2 bathrooms: 1
Primary bedroom
- Features: Full Bath, Walk-In Closet(s), Hardwood Floor
- Level: Main
- Area: 204 Square Feet
- Dimensions: 12 x 17
Bedroom
- Features: Hardwood Floor
- Level: Upper
- Area: 192 Square Feet
- Dimensions: 12 x 16
Bedroom
- Features: Hardwood Floor
- Level: Upper
- Area: 156 Square Feet
- Dimensions: 12 x 13
Bedroom
- Features: Hardwood Floor
- Level: Upper
- Area: 176 Square Feet
- Dimensions: 11 x 16
Bathroom
- Level: Main
- Area: 20 Square Feet
- Dimensions: 4 x 5
Bathroom
- Level: Upper
- Area: 60 Square Feet
- Dimensions: 6 x 10
Den
- Features: Dry Bar
- Level: Lower
- Area: 690 Square Feet
- Dimensions: 23 x 30
Dining room
- Features: Hardwood Floor
- Level: Main
- Area: 132 Square Feet
- Dimensions: 11 x 12
Family room
- Features: Fireplace, Hardwood Floor
- Level: Main
- Area: 228 Square Feet
- Dimensions: 12 x 19
Kitchen
- Features: Sliders, Hardwood Floor
- Level: Main
- Area: 260 Square Feet
- Dimensions: 13 x 20
Living room
- Features: Hardwood Floor
- Level: Main
- Area: 260 Square Feet
- Dimensions: 13 x 20
Heating
- Hot Water, Oil
Cooling
- Ceiling Fan(s)
Appliances
- Included: Cooktop, Electric Range, Water Heater
- Laundry: Main Level
Features
- Basement: Full
- Attic: Access Via Hatch
- Number of fireplaces: 1
Interior area
- Total structure area: 2,990
- Total interior livable area: 2,990 sqft
- Finished area above ground: 1,790
- Finished area below ground: 1,200
Property
Parking
- Total spaces: 2
- Parking features: Attached
- Attached garage spaces: 2
Features
- Patio & porch: Deck
Lot
- Size: 2.44 Acres
- Features: Cul-De-Sac, Open Lot
Details
- Parcel number: 271519
- Zoning: R-2
Construction
Type & style
- Home type: SingleFamily
- Architectural style: Cape Cod
- Property subtype: Single Family Residence
Materials
- Clapboard
- Foundation: Concrete Perimeter
- Roof: Asphalt
Condition
- New construction: No
- Year built: 1977
Utilities & green energy
- Sewer: Septic Tank
- Water: Well
Community & neighborhood
Location
- Region: Redding
- Subdivision: West Redding
Price history
| Date | Event | Price |
|---|---|---|
| 7/25/2024 | Sold | $686,800+9.9%$230/sqft |
Source: | ||
| 4/12/2024 | Pending sale | $625,000$209/sqft |
Source: | ||
| 4/6/2024 | Listed for sale | $625,000+131.5%$209/sqft |
Source: | ||
| 6/29/1995 | Sold | $270,000+3.8%$90/sqft |
Source: Public Record Report a problem | ||
| 8/30/1994 | Sold | $260,000$87/sqft |
Source: | ||
Public tax history
| Year | Property taxes | Tax assessment |
|---|---|---|
| 2025 | $12,357 +2.9% | $418,300 |
| 2024 | $12,014 +3.7% | $418,300 |
| 2023 | $11,583 +14.2% | $418,300 +37.5% |
Find assessor info on the county website
Neighborhood: Topstone
Nearby schools
GreatSchools rating
- 8/10John Read Middle SchoolGrades: 5-8Distance: 2.4 mi
- 7/10Joel Barlow High SchoolGrades: 9-12Distance: 5.6 mi
- 8/10Redding Elementary SchoolGrades: PK-4Distance: 3.3 mi
Schools provided by the listing agent
- Elementary: Redding
- High: Joel Barlow
Source: Smart MLS. This data may not be complete. We recommend contacting the local school district to confirm school assignments for this home.
Get pre-qualified for a loan
At Zillow Home Loans, we can pre-qualify you in as little as 5 minutes with no impact to your credit score.An equal housing lender. NMLS #10287.
Sell for more on Zillow
Get a Zillow Showcase℠ listing at no additional cost and you could sell for .
$893,600
2% more+$17,872
With Zillow Showcase(estimated)$911,472
