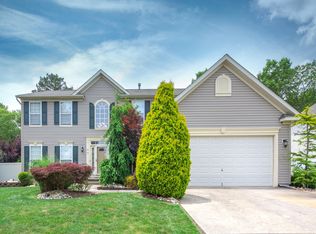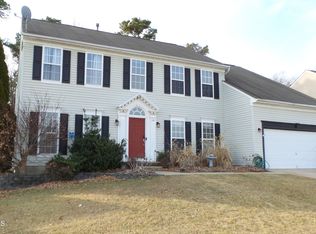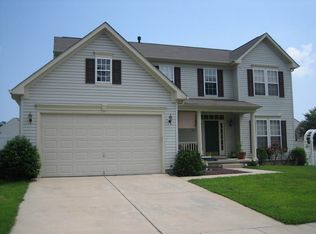LOCATED IN THE DESIRABLE ''BERKELEY VILLAGE'' DEVELOPMENT IS WHERE YOU'LL FIND THIS LARGE COLONAL STYLED ''VICTORIA'' MODEL HOME THAT BACKS UP TO A WOODED AREA. TWO STORY FOYER WITH OAK FLOOR, 2015-NEW FRONT DOOR & SIDEIGHTS W/PALLADIAN WINDOW ABOVE WELCOMES YOU INTO THIS SPACIOUS HOME WITH 9'FIRST FLOOR CEILINGS, KITCHEN & DINNETTTE AREA FEATURE TRANSOM WINDOWS, OAK FLOOR, 42''UPPER CABINETS, FULL SIZE PANTRY, CENTER ISLAND & FRENCH DOOR LEADING OUT TO THE PRIVATE REAR YARD. FAMILY ROOM FEATURES NUMEROUS FULL SIZED & TRANSOM WINDOWS, WOODBURNING FIREPLACE WITH SLATE HEARTH & WOODEN MANTLE. LIVING ROOM, DINING ROOM WITH CROWN MOLDING, POWDER ROOM & LAUNDRY ROOM LEADING TO THE TWO CAR GARAGE COMPLETES THIS FIRST FLOOR LAYOUT.
This property is off market, which means it's not currently listed for sale or rent on Zillow. This may be different from what's available on other websites or public sources.



