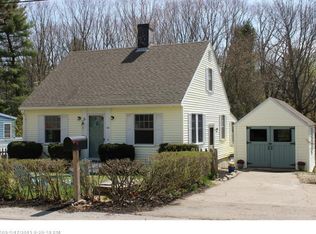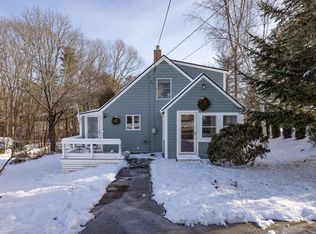Closed
$455,000
52 Tilton Avenue, Kittery, ME 03904
2beds
707sqft
Single Family Residence
Built in 1941
0.25 Acres Lot
$457,500 Zestimate®
$644/sqft
$2,245 Estimated rent
Home value
$457,500
$412,000 - $508,000
$2,245/mo
Zestimate® history
Loading...
Owner options
Explore your selling options
What's special
WATER VIEWS, PRIME LOCATION, READY FOR UPDATES! Your vision starts here with this 1940's Cape full of promise and ready to be reimagined. Located on a dead-end street with views of Spruce Creek, this home has solid bones and various possibilities. The full walk-out basement and walk-up attic offer opportunities for expansion while the main level is home to the current finished living space. Hardwood floors span the primary level and beautiful wood trim borders the newer windows and original door frames. Additional amenities include public water and sewer, a small shed/garage with storage underneath, maintenance free exterior and most recently, a new 200-amp electric panel and electrical service are planned to be installed. The sloping backyard provides room to roam and take in the sights and sounds of the nearby cove. Located just minutes to the Portsmouth Naval Shipyard Gate 2, local schools, and fine & casual dining. For the shopping enthusiasts, the Kittery Outlet Malls are less than 2-miles away. Nearby, across the bridge, Portsmouth, NH offers many entertainment and dining opportunities and is frequently a destination location for many visitors. Fort Foster welcomes outdoor adventures and is a local favorite, among many other hidden gems the area has to offer. Just over 1-hour to Boston, Mass and 45-minutes to Portland Jetport, this location can't be beat. Seize the opportunity for some sweat equity, an income property, a fix-and-flip or do some simple updates and move right in! Don't miss this chance.
Zillow last checked: 8 hours ago
Listing updated: April 10, 2025 at 10:47am
Listed by:
Coldwell Banker Yorke Realty
Bought with:
The Gove Group Real Estate, LLC
Source: Maine Listings,MLS#: 1616710
Facts & features
Interior
Bedrooms & bathrooms
- Bedrooms: 2
- Bathrooms: 1
- Full bathrooms: 1
Bedroom 1
- Features: Closet
- Level: First
- Area: 100 Square Feet
- Dimensions: 10 x 10
Bedroom 2
- Features: Closet
- Level: First
- Area: 110 Square Feet
- Dimensions: 10 x 11
Kitchen
- Level: First
- Area: 100 Square Feet
- Dimensions: 10 x 10
Living room
- Level: First
- Area: 165 Square Feet
- Dimensions: 11 x 15
Heating
- Hot Water
Cooling
- None
Features
- 1st Floor Bedroom, Attic, Bathtub, Shower
- Flooring: Vinyl, Wood
- Basement: Interior Entry,Full,Unfinished
- Has fireplace: No
Interior area
- Total structure area: 707
- Total interior livable area: 707 sqft
- Finished area above ground: 707
- Finished area below ground: 0
Property
Parking
- Total spaces: 1
- Parking features: Paved, 1 - 4 Spaces, On Site, Off Street, Detached
- Garage spaces: 1
Features
- Has view: Yes
- View description: Scenic
- Body of water: Spruce Creek
Lot
- Size: 0.25 Acres
- Features: Near Public Beach, Near Town, Neighborhood, Open Lot, Rolling Slope
Details
- Parcel number: KITTM016L193
- Zoning: R-U
Construction
Type & style
- Home type: SingleFamily
- Architectural style: Cape Cod
- Property subtype: Single Family Residence
Materials
- Wood Frame, Vinyl Siding
- Foundation: Block
- Roof: Shingle
Condition
- Year built: 1941
Utilities & green energy
- Electric: Circuit Breakers
- Sewer: Public Sewer
- Water: Public
Community & neighborhood
Location
- Region: Kittery
Other
Other facts
- Road surface type: Paved
Price history
| Date | Event | Price |
|---|---|---|
| 4/10/2025 | Sold | $455,000$644/sqft |
Source: | ||
| 4/1/2025 | Pending sale | $455,000$644/sqft |
Source: | ||
| 3/26/2025 | Contingent | $455,000$644/sqft |
Source: | ||
| 3/21/2025 | Price change | $455,000+30%$644/sqft |
Source: | ||
| 3/11/2025 | Pending sale | $350,000$495/sqft |
Source: | ||
Public tax history
| Year | Property taxes | Tax assessment |
|---|---|---|
| 2024 | $4,616 +4.3% | $325,100 |
| 2023 | $4,425 +1% | $325,100 |
| 2022 | $4,382 +3.7% | $325,100 |
Find assessor info on the county website
Neighborhood: Kittery
Nearby schools
GreatSchools rating
- 7/10Horace Mitchell Primary SchoolGrades: K-3Distance: 1.4 mi
- 6/10Shapleigh SchoolGrades: 4-8Distance: 2 mi
- 5/10Robert W Traip AcademyGrades: 9-12Distance: 0.6 mi

Get pre-qualified for a loan
At Zillow Home Loans, we can pre-qualify you in as little as 5 minutes with no impact to your credit score.An equal housing lender. NMLS #10287.
Sell for more on Zillow
Get a free Zillow Showcase℠ listing and you could sell for .
$457,500
2% more+ $9,150
With Zillow Showcase(estimated)
$466,650
