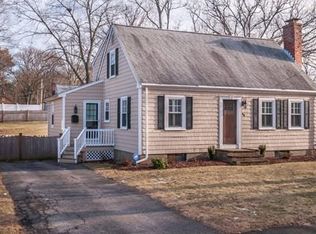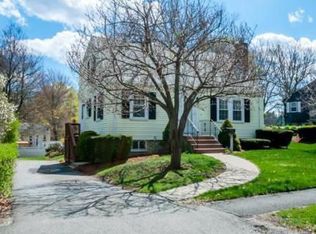Sold for $800,000
$800,000
52 Tennyson Rd, Reading, MA 01867
2beds
1,994sqft
Single Family Residence
Built in 1951
8,682 Square Feet Lot
$938,700 Zestimate®
$401/sqft
$4,588 Estimated rent
Home value
$938,700
$873,000 - $1.01M
$4,588/mo
Zestimate® history
Loading...
Owner options
Explore your selling options
What's special
If you are looking for a great house in an amazing location your search ends here! Welcome to Poet's Corner, one of Reading's most sought after neighborhoods. Close to Birch Meadow, Coolidge, RMHS, fields and the YMCA. This expanded cape has a wonderful open concept first floor, perfect for entertaining. Enjoy the spacious kitchen, with granite countertops, and a peninsula for seating. The kitchen is open to the dining room which has a built in china cabinet. The front to back living room is large and sunny, and has a fireplace with a wood burning insert. The first floor also has a separate office space, a mudroom and a full bath with laundry. Upstairs you will find two sizable bedrooms, a full bath, and a bonus storage space. Most rooms have hardwood flooring. Great backyard space, complete with a storage shed and hot tub. Newer roof (2020) and Vinyl Siding (2015.) Don't miss the chance to make Poet's Corner home!
Zillow last checked: 8 hours ago
Listing updated: May 08, 2024 at 11:20am
Listed by:
Stephanie Macfarland 617-710-2334,
Premier Realty Group, Inc. 781-944-4140
Bought with:
Jill Cohen
Redfin Corp.
Source: MLS PIN,MLS#: 73216867
Facts & features
Interior
Bedrooms & bathrooms
- Bedrooms: 2
- Bathrooms: 2
- Full bathrooms: 2
Primary bedroom
- Features: Skylight, Flooring - Hardwood, Closet - Double
- Level: Second
- Area: 157.32
- Dimensions: 13.11 x 12
Bedroom 2
- Features: Ceiling Fan(s), Closet, Flooring - Hardwood, Recessed Lighting
- Level: Second
- Area: 205.2
- Dimensions: 17.1 x 12
Bathroom 1
- Features: Bathroom - Full, Bathroom - Tiled With Shower Stall, Flooring - Stone/Ceramic Tile, Recessed Lighting, Lighting - Sconce, Pedestal Sink
- Level: First
- Area: 54.51
- Dimensions: 7.9 x 6.9
Bathroom 2
- Features: Bathroom - Full, Bathroom - Tiled With Shower Stall, Closet - Linen, Flooring - Stone/Ceramic Tile, Lighting - Sconce, Pedestal Sink
- Level: Second
- Area: 44.08
- Dimensions: 7.11 x 6.2
Dining room
- Features: Closet/Cabinets - Custom Built, Flooring - Hardwood, Chair Rail, Open Floorplan, Lighting - Overhead
- Level: First
- Area: 104.5
- Dimensions: 11 x 9.5
Kitchen
- Features: Flooring - Vinyl, Countertops - Stone/Granite/Solid, Open Floorplan, Recessed Lighting, Peninsula, Lighting - Overhead
- Level: First
- Area: 81.77
- Dimensions: 11.5 x 7.11
Living room
- Features: Flooring - Hardwood, Exterior Access, Open Floorplan, Recessed Lighting, Lighting - Sconce, Crown Molding
- Level: First
- Area: 174.42
- Dimensions: 15.3 x 11.4
Office
- Features: Flooring - Hardwood, Exterior Access, Recessed Lighting
- Level: First
- Area: 83.93
- Dimensions: 10.9 x 7.7
Heating
- Forced Air, Oil
Cooling
- Window Unit(s)
Appliances
- Included: Electric Water Heater, Water Heater, Range, Dishwasher, Microwave, Refrigerator, Washer, Dryer
- Laundry: Electric Dryer Hookup, Washer Hookup, First Floor
Features
- Recessed Lighting, Closet - Double, Open Floorplan, Crown Molding, Office, Mud Room, Sitting Room, Internet Available - Unknown
- Flooring: Tile, Vinyl, Hardwood, Flooring - Hardwood, Flooring - Vinyl
- Basement: Full,Partially Finished,Interior Entry,Bulkhead
- Number of fireplaces: 1
- Fireplace features: Living Room
Interior area
- Total structure area: 1,994
- Total interior livable area: 1,994 sqft
Property
Parking
- Total spaces: 3
- Parking features: Paved Drive, Off Street, Paved
- Uncovered spaces: 3
Features
- Patio & porch: Deck - Composite
- Exterior features: Deck - Composite, Storage
Lot
- Size: 8,682 sqft
- Features: Cul-De-Sac, Cleared
Details
- Parcel number: M:033.000000114.0,736373
- Zoning: S15
Construction
Type & style
- Home type: SingleFamily
- Architectural style: Cape
- Property subtype: Single Family Residence
Materials
- Frame
- Foundation: Block
- Roof: Shingle
Condition
- Year built: 1951
Utilities & green energy
- Electric: 200+ Amp Service
- Sewer: Public Sewer
- Water: Public
- Utilities for property: for Electric Range, for Electric Dryer, Washer Hookup
Community & neighborhood
Community
- Community features: Public Transportation, Shopping, Tennis Court(s), Park, Walk/Jog Trails, Highway Access, House of Worship, Private School, Public School, T-Station, Sidewalks
Location
- Region: Reading
- Subdivision: Poet's Corner
Other
Other facts
- Listing terms: Contract
- Road surface type: Paved
Price history
| Date | Event | Price |
|---|---|---|
| 5/7/2024 | Sold | $800,000+5.3%$401/sqft |
Source: MLS PIN #73216867 Report a problem | ||
| 3/27/2024 | Listed for sale | $759,900+768.5%$381/sqft |
Source: MLS PIN #73216867 Report a problem | ||
| 4/17/1990 | Sold | $87,500$44/sqft |
Source: Public Record Report a problem | ||
Public tax history
| Year | Property taxes | Tax assessment |
|---|---|---|
| 2025 | $8,988 +1.1% | $789,100 +4.1% |
| 2024 | $8,886 +3.2% | $758,200 +10.9% |
| 2023 | $8,610 +3.8% | $683,900 +9.9% |
Find assessor info on the county website
Neighborhood: 01867
Nearby schools
GreatSchools rating
- 9/10Birch Meadow Elementary SchoolGrades: K-5Distance: 0.3 mi
- 8/10Arthur W Coolidge Middle SchoolGrades: 6-8Distance: 0.1 mi
- 9/10Reading Memorial High SchoolGrades: 9-12Distance: 0.3 mi
Get a cash offer in 3 minutes
Find out how much your home could sell for in as little as 3 minutes with a no-obligation cash offer.
Estimated market value$938,700
Get a cash offer in 3 minutes
Find out how much your home could sell for in as little as 3 minutes with a no-obligation cash offer.
Estimated market value
$938,700

