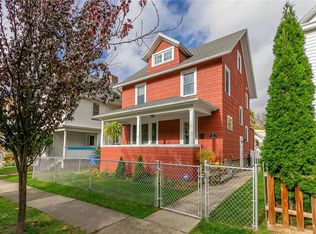Vinyl sided 1700 square foot home with Front Porch. Spacious Entry Foyer. High ceilings on 1st floor. Living Room with Ceiling Trim and Wood Pocket Doors to Formal Dining Room (with Crown Molding), both have Hardwood Floors. Powder Room. Eat in Kitchen with Back Door to Fenced Yard. 4 Bedrooms and 1 1/2 Baths. Tear off Roof about 12 years ago. Furnace and Water Heater were replaced about 12 years ago. Stove and Refrigerator included. Furnace was cleaned last year. FULL Attic with stair entrance. 1 Car Detached Garage with entrance from Avon Place. WHAT. A Park at 2 homes away is a wonderful PLUS for this large home. 2020-10-11
This property is off market, which means it's not currently listed for sale or rent on Zillow. This may be different from what's available on other websites or public sources.
