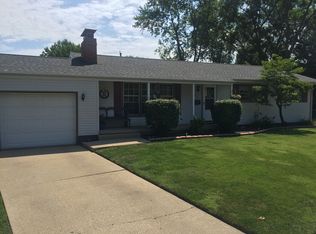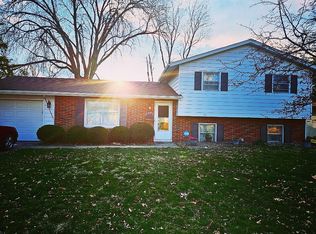This property is off market, which means it's not currently listed for sale or rent on Zillow. This may be different from what's available on other websites or public sources.
Off market
Street View
Zestimate®
$159,300
52 Sutton Pl, Springfield, IL 62703
--beds
--baths
--sqft
SingleFamily
Built in ----
-- sqft lot
$159,300 Zestimate®
$--/sqft
$1,388 Estimated rent
Home value
$159,300
$145,000 - $172,000
$1,388/mo
Zestimate® history
Loading...
Owner options
Explore your selling options
What's special
Price history
| Date | Event | Price |
|---|---|---|
| 8/29/2022 | Sold | $119,000 |
Source: | ||
| 8/19/2022 | Pending sale | $119,000 |
Source: | ||
| 8/12/2022 | Listed for sale | $119,000 |
Source: | ||
Public tax history
Tax history is unavailable.
Find assessor info on the county website
Neighborhood: 62703
Nearby schools
GreatSchools rating
- 7/10Laketown Elementary SchoolGrades: K-5Distance: 1 mi
- 2/10Jefferson Middle SchoolGrades: 6-8Distance: 1.1 mi
- 2/10Springfield Southeast High SchoolGrades: 9-12Distance: 1.1 mi

Get pre-qualified for a loan
At Zillow Home Loans, we can pre-qualify you in as little as 5 minutes with no impact to your credit score.An equal housing lender. NMLS #10287.

