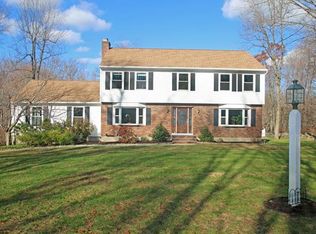Sold for $950,000
$950,000
52 Sunset Hill Road, Bethel, CT 06801
4beds
3,400sqft
Single Family Residence
Built in 2003
4.06 Acres Lot
$1,096,500 Zestimate®
$279/sqft
$5,774 Estimated rent
Home value
$1,096,500
$1.04M - $1.16M
$5,774/mo
Zestimate® history
Loading...
Owner options
Explore your selling options
What's special
This elegant custom-built 4 bedroom 2 1/2 bath Colonial Home is nestled on over 4 private acres and offers a tranquil park-like setting.You will be greeted by the inviting wrap-around porches & professionally landscaped lush gardens. The spacious foyer leads you to a remodeled kitchen equipped with Viking appliances including 6 burner gas range,oven,convection oven & refrigerator,granite countertops, double oven,wide plank tile floors,farm &prep sinks,coffee bar,USB station,wood shelving with Industrial Hardware,ample cabinets with deep drawers,pullout shelves,quiet close & stunning pendant lights.The large walnut Island offers plenty of seating & microwave draw. The adjacent huge dining room boasts a massive stone fireplace with a large raw bark edge mantle,pellet stove & timber chandelier. The spacious Family Room has custom built-in shelves,entertainment center & flex space.The wine bar,powder room & home office complete the main floor. Upstairs offers 4 bedrooms, adorned with closet organizers, hardwood floors & ceiling fans. The Primary bedroom features ensuite bathroom, including a steam shower, soaking tub, dual sinks & tile floor.The Full bath, laundry room & walk up attic complete upper floor.The salt water built-in pool is surrounded by a bocce court, stone fire pit, screened in porch & deck. Additional features, hardwood floors, central air &vacuum,generator,4 garages, lighting control panel & more.Close to downtown Bethel, shops, restaurants,parks & hiking trails. Highest and Best offers by Monday August 7th at noontime.
Zillow last checked: 8 hours ago
Listing updated: September 23, 2023 at 08:34am
Listed by:
Caryn Swensen 203-470-3382,
Dream House Realty 203-312-7750
Bought with:
Pam Famiglietti, RES.0767352
William Raveis Real Estate
Source: Smart MLS,MLS#: 170580299
Facts & features
Interior
Bedrooms & bathrooms
- Bedrooms: 4
- Bathrooms: 3
- Full bathrooms: 2
- 1/2 bathrooms: 1
Primary bedroom
- Features: Ceiling Fan(s), Hardwood Floor
- Level: Upper
Bedroom
- Features: Ceiling Fan(s), Hardwood Floor
- Level: Upper
Bedroom
- Features: Ceiling Fan(s), Hardwood Floor
- Level: Upper
Bedroom
- Features: Ceiling Fan(s), Hardwood Floor
- Level: Upper
Primary bathroom
- Features: Double-Sink, Full Bath, Stall Shower, Steam/Sauna, Whirlpool Tub, Tile Floor
- Level: Upper
Bathroom
- Features: Remodeled, High Ceilings, Ceiling Fan(s), Granite Counters, Hardwood Floor, Wide Board Floor
- Level: Main
Bathroom
- Features: Double-Sink, Full Bath, Tub w/Shower, Tile Floor
- Level: Upper
Dining room
- Features: High Ceilings, Dining Area, Fireplace, Pellet Stove, Hardwood Floor, Wide Board Floor
- Level: Main
Family room
- Features: High Ceilings, Built-in Features, Wall/Wall Carpet
- Level: Other
Kitchen
- Features: Remodeled, High Ceilings, Granite Counters, Kitchen Island, Pantry, Wide Board Floor
- Level: Main
Office
- Features: High Ceilings, Ceiling Fan(s), French Doors, Hardwood Floor, Wide Board Floor
- Level: Main
Other
- Features: High Ceilings, Hardwood Floor, Wide Board Floor
- Level: Main
Rec play room
- Features: Wall/Wall Carpet
- Level: Other
Heating
- Forced Air, Zoned, Oil
Cooling
- Ceiling Fan(s), Central Air, Zoned
Appliances
- Included: Gas Range, Oven, Microwave, Range Hood, Refrigerator, Ice Maker, Dishwasher, Washer, Dryer, Water Heater
- Laundry: Upper Level
Features
- Sound System, Central Vacuum, Entrance Foyer
- Doors: French Doors
- Basement: Full,Interior Entry,Garage Access,Hatchway Access,Storage Space
- Attic: Walk-up,Floored,Storage
- Number of fireplaces: 1
- Fireplace features: Insert
Interior area
- Total structure area: 3,400
- Total interior livable area: 3,400 sqft
- Finished area above ground: 3,136
- Finished area below ground: 264
Property
Parking
- Total spaces: 4
- Parking features: Attached, Detached, Driveway, Garage Door Opener, Private, Asphalt
- Attached garage spaces: 4
- Has uncovered spaces: Yes
Features
- Patio & porch: Deck, Enclosed, Screened
- Exterior features: Outdoor Grill, Rain Gutters, Lighting, Stone Wall
- Has private pool: Yes
- Pool features: In Ground, Heated, Salt Water, Fenced, Auto Cleaner, Vinyl
Lot
- Size: 4.06 Acres
- Features: Interior Lot, Wetlands, Dry, Cleared, Level, Wooded
Details
- Additional structures: Shed(s)
- Parcel number: 2387350
- Zoning: R-80
- Other equipment: Generator
Construction
Type & style
- Home type: SingleFamily
- Architectural style: Colonial
- Property subtype: Single Family Residence
Materials
- Vinyl Siding
- Foundation: Concrete Perimeter
- Roof: Asphalt
Condition
- New construction: No
- Year built: 2003
Utilities & green energy
- Sewer: Septic Tank
- Water: Well
- Utilities for property: Cable Available
Community & neighborhood
Security
- Security features: Security System
Community
- Community features: Health Club, Library, Medical Facilities, Park, Shopping/Mall
Location
- Region: Bethel
Price history
| Date | Event | Price |
|---|---|---|
| 9/22/2023 | Sold | $950,000+0.1%$279/sqft |
Source: | ||
| 8/31/2023 | Pending sale | $949,000$279/sqft |
Source: | ||
| 8/3/2023 | Listed for sale | $949,000+82.5%$279/sqft |
Source: | ||
| 5/19/2003 | Sold | $520,000$153/sqft |
Source: | ||
Public tax history
| Year | Property taxes | Tax assessment |
|---|---|---|
| 2025 | $16,881 +4.3% | $555,100 |
| 2024 | $16,192 +2.9% | $555,100 +0.3% |
| 2023 | $15,732 +2.1% | $553,350 +24.3% |
Find assessor info on the county website
Neighborhood: 06801
Nearby schools
GreatSchools rating
- NAFrank A. Berry SchoolGrades: PK-2Distance: 2.4 mi
- 8/10Bethel Middle SchoolGrades: 6-8Distance: 2.4 mi
- 8/10Bethel High SchoolGrades: 9-12Distance: 2.3 mi
Get pre-qualified for a loan
At Zillow Home Loans, we can pre-qualify you in as little as 5 minutes with no impact to your credit score.An equal housing lender. NMLS #10287.
Sell for more on Zillow
Get a Zillow Showcase℠ listing at no additional cost and you could sell for .
$1,096,500
2% more+$21,930
With Zillow Showcase(estimated)$1,118,430
