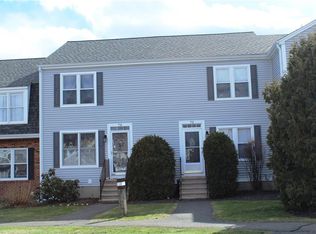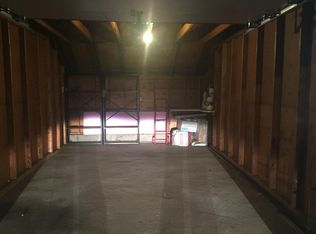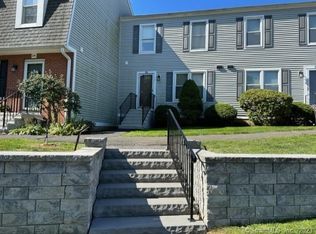Sold for $251,000
$251,000
52 Summerhill Road #52, Wallingford, CT 06492
1beds
1,142sqft
Condominium, Townhouse
Built in 1981
-- sqft lot
$278,900 Zestimate®
$220/sqft
$1,905 Estimated rent
Home value
$278,900
$265,000 - $293,000
$1,905/mo
Zestimate® history
Loading...
Owner options
Explore your selling options
What's special
Nestled at 52 Summerhill Rd, this meticulously maintained Unit feels like home. This charming ranch-style end unit, where privacy takes center stage offers a seamless Living and Dining areas accentuated by cathedral ceilings, lots of windows for natural light creating a spacious cozy feel. There are sliders from the Living room to a private trex deck. This turn key unit is move in ready w/Hardwood Floors in the Kitchen, Livingroom & Bedroom & upgraded base trim! Spacious BR with a walkin closet. Beautifully remodeled kitchen boasting the sophistication of White Cabinets, quartz counters & the upgraded stainless steel appliances including a Bosch Ovenrange & Dishwasher which further enhances the aesthetic & functionality of this space. Remodeled bathroom w/Tile Floors, Quartz vanity top & New Fan & Lighting! There is a laundry closet just off the BR in the hallway with a Brand New SpeedQueen washing machine. This unit also has an upper loft area w/Hardwood Floors which can be used as an office space or possible additional bedroom, the possibilities are endless! From the loft there are two walkin storage areas for additional storage. This unit also has additional updates including Heat pump and Condensor & Hot Water Heater! This unit also features a one car detached garage directly across from unit along with an assigned parking spot in front of the unit. The complex has a nicely maintained pool! Multiple Offers Highest & Best due by January 11th @ 3PM.
Zillow last checked: 8 hours ago
Listing updated: April 18, 2024 at 07:36am
Listed by:
Patrick R. Combs 203-671-0983,
Dan Combs Real Estate 203-265-2356
Bought with:
Rhonda Feniolo, RES.0814778
Carbutti & Co., Realtors
Source: Smart MLS,MLS#: 170614715
Facts & features
Interior
Bedrooms & bathrooms
- Bedrooms: 1
- Bathrooms: 1
- Full bathrooms: 1
Primary bedroom
- Features: Walk-In Closet(s), Hardwood Floor
- Level: Main
- Area: 270 Square Feet
- Dimensions: 18 x 15
Dining room
- Features: Hardwood Floor
- Level: Main
- Area: 144 Square Feet
- Dimensions: 12 x 12
Kitchen
- Features: Remodeled, Quartz Counters, Hardwood Floor
- Level: Main
- Area: 96 Square Feet
- Dimensions: 8 x 12
Living room
- Features: Cathedral Ceiling(s), Balcony/Deck, Sliders, Hardwood Floor
- Level: Main
- Area: 300 Square Feet
- Dimensions: 15 x 20
Loft
- Features: Hardwood Floor
- Level: Upper
- Area: 144 Square Feet
- Dimensions: 12 x 12
Heating
- Heat Pump, Electric
Cooling
- Central Air
Appliances
- Included: Oven/Range, Microwave, Refrigerator, Dishwasher, Electric Water Heater
- Laundry: Main Level
Features
- Wired for Data
- Windows: Thermopane Windows
- Basement: None
- Attic: Floored,Storage
- Has fireplace: No
- Common walls with other units/homes: End Unit
Interior area
- Total structure area: 1,142
- Total interior livable area: 1,142 sqft
- Finished area above ground: 1,142
- Finished area below ground: 0
Property
Parking
- Total spaces: 2
- Parking features: Detached, Garage Door Opener
- Garage spaces: 1
Features
- Stories: 2
- Patio & porch: Deck
- Has private pool: Yes
- Pool features: In Ground
Lot
- Features: Level
Details
- Additional structures: Pool House
- Parcel number: 2318454
- Zoning: RM11
Construction
Type & style
- Home type: Condo
- Architectural style: Ranch,Townhouse
- Property subtype: Condominium, Townhouse
- Attached to another structure: Yes
Materials
- Vinyl Siding
Condition
- New construction: No
- Year built: 1981
Utilities & green energy
- Sewer: Public Sewer
- Water: Public
Green energy
- Energy efficient items: Windows
Community & neighborhood
Location
- Region: Wallingford
HOA & financial
HOA
- Has HOA: Yes
- HOA fee: $387 monthly
- Amenities included: Pool
Price history
| Date | Event | Price |
|---|---|---|
| 3/4/2024 | Sold | $251,000+4.6%$220/sqft |
Source: | ||
| 1/11/2024 | Pending sale | $239,900$210/sqft |
Source: | ||
| 1/8/2024 | Listed for sale | $239,900-4%$210/sqft |
Source: | ||
| 12/9/2023 | Listing removed | -- |
Source: Owner Report a problem | ||
| 12/7/2023 | Listed for sale | $250,000+150%$219/sqft |
Source: Owner Report a problem | ||
Public tax history
| Year | Property taxes | Tax assessment |
|---|---|---|
| 2025 | $4,035 +30.2% | $167,300 +65.5% |
| 2024 | $3,100 +4.5% | $101,100 |
| 2023 | $2,966 +1% | $101,100 |
Find assessor info on the county website
Neighborhood: 06492
Nearby schools
GreatSchools rating
- NACook Hill SchoolGrades: PK-2Distance: 0.1 mi
- 5/10James H. Moran Middle SchoolGrades: 6-8Distance: 2.3 mi
- 6/10Mark T. Sheehan High SchoolGrades: 9-12Distance: 2.2 mi
Schools provided by the listing agent
- Elementary: Cook Hill
- Middle: James Moran,Parker Farms
- High: Mark T. Sheehan
Source: Smart MLS. This data may not be complete. We recommend contacting the local school district to confirm school assignments for this home.
Get pre-qualified for a loan
At Zillow Home Loans, we can pre-qualify you in as little as 5 minutes with no impact to your credit score.An equal housing lender. NMLS #10287.
Sell with ease on Zillow
Get a Zillow Showcase℠ listing at no additional cost and you could sell for —faster.
$278,900
2% more+$5,578
With Zillow Showcase(estimated)$284,478


