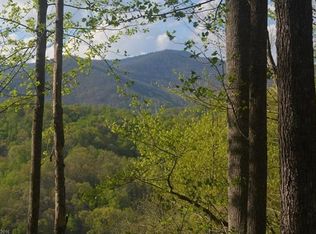Closed
$355,000
52 Sugar Loaf Rd, Sylva, NC 28779
3beds
2,358sqft
Single Family Residence
Built in 1986
0.77 Acres Lot
$383,300 Zestimate®
$151/sqft
$2,252 Estimated rent
Home value
$383,300
$314,000 - $498,000
$2,252/mo
Zestimate® history
Loading...
Owner options
Explore your selling options
What's special
Conveniently located just minutes to Sylva and Waynesville, this 3 bedroom, 2 bath home features stunning landscaping, a newer kitchen, a bonus room and flex space! Step inside to an open concept, living, dining and kitchen with stainless appliances and granite countertops. There are three bedrooms and one bath on the main level. Downstairs, you'll find an additional bathroom, bonus room and living/rec room. The almost level yard is perfect for playing football. Spend your evenings enjoying s'mores with friends by the stone firepit! With a front porch, a back deck and plenty of room for a garden, this is the perfect place to call home!
Zillow last checked: 8 hours ago
Listing updated: May 08, 2024 at 12:31pm
Listing Provided by:
Melissa Rogers melissa@melissarogersrealestate.com,
Keller Williams Great Smokies
Bought with:
Melissa Bush
Sundog Realty, Inc.
Source: Canopy MLS as distributed by MLS GRID,MLS#: 4126876
Facts & features
Interior
Bedrooms & bathrooms
- Bedrooms: 3
- Bathrooms: 2
- Full bathrooms: 2
- Main level bedrooms: 3
Primary bedroom
- Features: Ceiling Fan(s)
- Level: Main
- Area: 208.18 Square Feet
- Dimensions: 15' 4" X 13' 7"
Heating
- Heat Pump
Cooling
- Heat Pump
Appliances
- Included: Dishwasher, Electric Oven, Electric Range, Refrigerator
- Laundry: In Basement
Features
- Flooring: Carpet, Concrete, Parquet, Wood
- Basement: Bath/Stubbed,Exterior Entry,Interior Entry,Partially Finished,Walk-Out Access,Walk-Up Access
Interior area
- Total structure area: 1,324
- Total interior livable area: 2,358 sqft
- Finished area above ground: 1,324
- Finished area below ground: 1,034
Property
Parking
- Total spaces: 1
- Parking features: Basement, Garage on Main Level
- Garage spaces: 1
Features
- Levels: One
- Stories: 1
Lot
- Size: 0.77 Acres
- Features: Level, Rolling Slope
Details
- Parcel number: 7662949711
- Zoning: Resident
- Special conditions: Standard
Construction
Type & style
- Home type: SingleFamily
- Architectural style: Ranch
- Property subtype: Single Family Residence
Materials
- Wood
- Roof: Composition
Condition
- New construction: No
- Year built: 1986
Utilities & green energy
- Sewer: Septic Installed
- Water: Well
Community & neighborhood
Location
- Region: Sylva
- Subdivision: None
Other
Other facts
- Listing terms: Cash,Conventional
- Road surface type: Gravel
Price history
| Date | Event | Price |
|---|---|---|
| 5/7/2024 | Sold | $355,000+1.4%$151/sqft |
Source: | ||
| 4/16/2024 | Contingent | $350,000$148/sqft |
Source: Carolina Smokies MLS #26036313 Report a problem | ||
| 4/9/2024 | Listed for sale | $350,000+180%$148/sqft |
Source: Carolina Smokies MLS #26036313 Report a problem | ||
| 2/23/2024 | Listing removed | -- |
Source: Zillow Rentals Report a problem | ||
| 2/16/2024 | Listed for rent | $2,000$1/sqft |
Source: Zillow Rentals Report a problem | ||
Public tax history
| Year | Property taxes | Tax assessment |
|---|---|---|
| 2024 | $691 | $148,850 |
| 2023 | $691 | $148,850 |
| 2022 | $691 +9.1% | $148,850 |
Find assessor info on the county website
Neighborhood: 28779
Nearby schools
GreatSchools rating
- 6/10Scotts Creek ElementaryGrades: PK-8Distance: 2.9 mi
- 5/10Smoky Mountain HighGrades: 9-12Distance: 5 mi
- 7/10Jackson Co Early CollegeGrades: 9-12Distance: 5.4 mi

Get pre-qualified for a loan
At Zillow Home Loans, we can pre-qualify you in as little as 5 minutes with no impact to your credit score.An equal housing lender. NMLS #10287.
