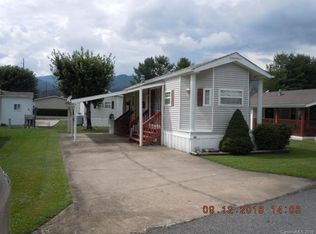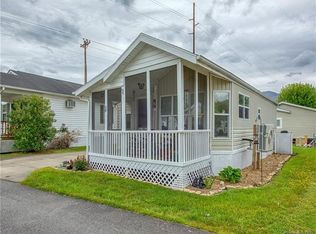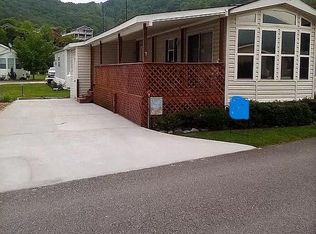The perfect tiny home, beautiful condition, move in ready and AFFORDABLE!! This lovely home is located conveniently to Waynesville, Maggie Valley and is only 3 miles from I-40! Take advantage of the level lot and fully paved roads which afford year round access. The home features a wide open living area with tons of cabinet space and all appliances are included. As an added bonus there is a sleeping loft above the main bedroom and would serve many additional uses. The exterior features a low maintenance lot with a good sized car port and additional parking space. The 55+ community is well established and has very low HOA fees of only $75 per year!
This property is off market, which means it's not currently listed for sale or rent on Zillow. This may be different from what's available on other websites or public sources.



