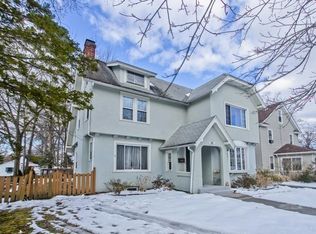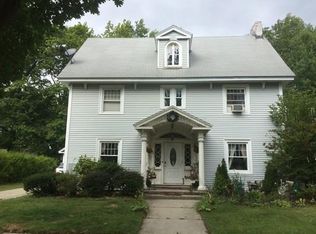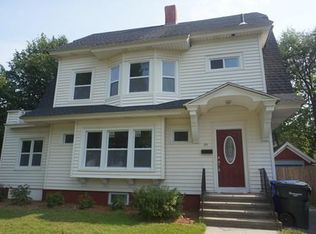Welcome home, city living at it's best!! Walk in the front door to a charming wood staircase. Enter into the very spacious living room with gorgeous hardwoods. Cozy up in front of the fireplace surrounded by built ins. Gorgeous hardwoods continues to the dining room where you can enjoy family dinners together. Kitchen has an abundance of cabinets and if that wasn't enough there is a generous sized pantry adding even more storage. 1/4 bath with laundry hookup conveniently located off the kitchen. Upstairs you will find 4 generous bedrooms, all with lots of closet space and gorgeous hardwoods. The master bedroom includes a large walk in and access to the full bath. Off the Master there is an enclosed (non heated) porch that will make a great extra space to enjoy. Stairs lead up to the unfinished attic,with a little work this space can be transformed to fit your needs. Basement is partially finished adding more elbow room. Book your showing today!!
This property is off market, which means it's not currently listed for sale or rent on Zillow. This may be different from what's available on other websites or public sources.


