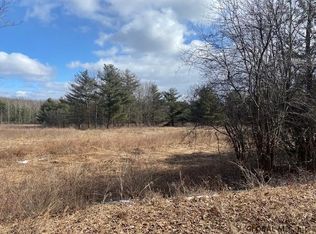Closed
$287,000
52 Stove Pipe Road, Voorheesville, NY 12041
3beds
1,620sqft
Single Family Residence, Residential
Built in 2008
1.84 Acres Lot
$329,900 Zestimate®
$177/sqft
$2,600 Estimated rent
Home value
$329,900
$304,000 - $360,000
$2,600/mo
Zestimate® history
Loading...
Owner options
Explore your selling options
What's special
Discover the perfect blend of comfort and opportunity in this charming ranch-style home nestled within Bethlehem schools. With 3 bedrooms, 2 bathrooms, and a vast heated basement primed for expansion, the possibilities are endless. Step into the inviting open floor plan boasting vaulted ceilings, a generous living space, and a modern kitchen with sleek appliances and a breakfast bar for sociable gatherings. Retreat to the spacious bedrooms, including a large master suite complete with a private bathroom featuring a separate shower and soaking tub. With a laundry room on the first floor, convenience is at your fingertips. Outside, relish in the tranquility of nearly 2 acres of land offering ample privacy yet conveniently close to amenities. 48 Hour Accepted-Showings will continue.
Zillow last checked: 8 hours ago
Listing updated: September 16, 2025 at 12:32pm
Listed by:
Kayla Christman 518-894-0177,
Coldwell Banker Prime Properties,
Paul A Friello 518-424-3728,
Coldwell Banker Prime Properties
Bought with:
Amanda Harrington, 40HA1054373
CM Fox Real Estate
Source: Global MLS,MLS#: 202412973
Facts & features
Interior
Bedrooms & bathrooms
- Bedrooms: 3
- Bathrooms: 2
- Full bathrooms: 2
Primary bedroom
- Level: First
Bedroom
- Level: First
Bedroom
- Level: First
Primary bathroom
- Level: First
Full bathroom
- Level: First
Dining room
- Level: First
Kitchen
- Level: First
Laundry
- Level: First
Living room
- Level: First
Heating
- Forced Air, Pellet Stove, Propane, Propane Tank Leased
Cooling
- Window Unit(s)
Appliances
- Included: Dishwasher, Disposal, Microwave, Range, Refrigerator
- Laundry: Laundry Room, Main Level
Features
- Vaulted Ceiling(s), Eat-in Kitchen, Kitchen Island
- Flooring: Vinyl, Carpet
- Basement: Full,Heated
- Number of fireplaces: 2
- Fireplace features: Basement, Living Room, Pellet Stove
Interior area
- Total structure area: 1,620
- Total interior livable area: 1,620 sqft
- Finished area above ground: 1,620
- Finished area below ground: 0
Property
Parking
- Total spaces: 10
- Parking features: Off Street, Driveway
- Has uncovered spaces: Yes
Features
- Patio & porch: Porch
- Exterior features: None
- Fencing: None
- Has view: Yes
- View description: Pasture
Lot
- Size: 1.84 Acres
- Features: Secluded, Private, Views
Details
- Parcel number: 105.216.30
- Special conditions: Standard
Construction
Type & style
- Home type: SingleFamily
- Architectural style: Ranch
- Property subtype: Single Family Residence, Residential
Materials
- Vinyl Siding
- Foundation: Block
- Roof: Asphalt
Condition
- New construction: No
- Year built: 2008
Utilities & green energy
- Sewer: Septic Tank
- Water: Public
Community & neighborhood
Location
- Region: Voorheesville
Price history
| Date | Event | Price |
|---|---|---|
| 6/11/2024 | Sold | $287,000-4.3%$177/sqft |
Source: | ||
| 4/16/2024 | Pending sale | $299,999$185/sqft |
Source: | ||
| 3/25/2024 | Price change | $299,999-1.6%$185/sqft |
Source: | ||
| 3/5/2024 | Listed for sale | $304,999-3.2%$188/sqft |
Source: | ||
| 10/26/2023 | Listing removed | -- |
Source: | ||
Public tax history
| Year | Property taxes | Tax assessment |
|---|---|---|
| 2024 | -- | $218,000 |
| 2023 | -- | $218,000 |
| 2022 | -- | $218,000 |
Find assessor info on the county website
Neighborhood: 12186
Nearby schools
GreatSchools rating
- 7/10Eagle Elementary SchoolGrades: K-5Distance: 6.1 mi
- 7/10Bethlehem Central Middle SchoolGrades: 6-8Distance: 8 mi
- 10/10Bethlehem Central Senior High SchoolGrades: 9-12Distance: 6.3 mi
Schools provided by the listing agent
- High: Bethlehem Central
Source: Global MLS. This data may not be complete. We recommend contacting the local school district to confirm school assignments for this home.
