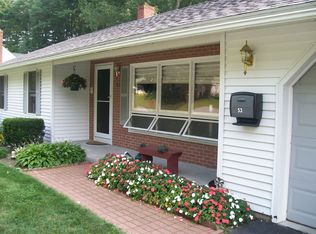Sold for $505,000
$505,000
52 Stephens Rd, Leominster, MA 01453
3beds
1,974sqft
Single Family Residence
Built in 1962
0.48 Acres Lot
$538,000 Zestimate®
$256/sqft
$2,971 Estimated rent
Home value
$538,000
$511,000 - $565,000
$2,971/mo
Zestimate® history
Loading...
Owner options
Explore your selling options
What's special
Wow! This home is a must see with such a unique floor plan! More here than meets the eye! Completely gutted to the studs and rebuilt in the last 4 years, from plumbing/heating to wiring/electric service to spray foam insulation, sheetrock, windows, siding, roof and so much more - it's "better than new"! Neutral tones throughout and so many details were not overlooked! Luxurious Spa-like tiled shower in the main bath - complete with towel warming bars! Double pantry closets for the kitchen. Multi-zone heat and cooling through high-efficiency Viessman boiler plus multiple mini-splits. Cozy up next to the gas fireplace on chilly nights. Generator plug in case of power outage. Water spigot in back yard has hot/cold valve for outdoor shower or perfect dog wash! Double lot offers tons of outdoor space for all kinds of activity and enjoyment. Partially fenced yard, 2 car garage with tons of storage plus a new shed in back yard! Nothing to do but move right in and start enjoying your new HOME!
Zillow last checked: 8 hours ago
Listing updated: December 04, 2023 at 09:25am
Listed by:
Leslie Storrs Tondreau 978-660-9370,
Lamacchia Realty, Inc. 978-534-3400
Bought with:
Jared Meehan
RE/MAX Bell Park Realty
Source: MLS PIN,MLS#: 73173481
Facts & features
Interior
Bedrooms & bathrooms
- Bedrooms: 3
- Bathrooms: 2
- Full bathrooms: 2
Primary bedroom
- Features: Ceiling Fan(s), Vaulted Ceiling(s), Walk-In Closet(s), Closet/Cabinets - Custom Built, Flooring - Wall to Wall Carpet, Window(s) - Picture, Recessed Lighting
- Level: Second
- Area: 187
- Dimensions: 11 x 17
Bedroom 2
- Features: Vaulted Ceiling(s), Flooring - Wall to Wall Carpet, Recessed Lighting
- Level: Second
- Area: 144
- Dimensions: 12 x 12
Bedroom 3
- Features: Vaulted Ceiling(s), Closet, Flooring - Wall to Wall Carpet, Recessed Lighting
- Level: Second
- Area: 144
- Dimensions: 12 x 12
Bathroom 1
- Features: Bathroom - 3/4, Flooring - Vinyl, Countertops - Stone/Granite/Solid, Recessed Lighting
- Level: First
- Area: 55
- Dimensions: 11 x 5
Bathroom 2
- Features: Bathroom - 3/4, Closet/Cabinets - Custom Built, Flooring - Stone/Ceramic Tile, Countertops - Stone/Granite/Solid, Recessed Lighting
- Level: Second
- Area: 72
- Dimensions: 9 x 8
Dining room
- Features: Flooring - Stone/Ceramic Tile, Exterior Access, Recessed Lighting
- Level: First
- Area: 176
- Dimensions: 11 x 16
Family room
- Features: Flooring - Stone/Ceramic Tile, Exterior Access, Open Floorplan, Recessed Lighting
- Level: First
- Area: 480
- Dimensions: 20 x 24
Kitchen
- Features: Flooring - Stone/Ceramic Tile, Pantry, Countertops - Stone/Granite/Solid, Recessed Lighting, Stainless Steel Appliances, Lighting - Pendant
- Level: First
- Area: 96
- Dimensions: 8 x 12
Living room
- Features: Ceiling Fan(s), Vaulted Ceiling(s), Flooring - Wall to Wall Carpet, Recessed Lighting
- Level: Second
- Area: 210
- Dimensions: 14 x 15
Heating
- Baseboard, Natural Gas, Ductless
Cooling
- Ductless
Appliances
- Included: Water Heater, Range, Dishwasher, Disposal, Microwave, Refrigerator, Washer, Dryer
- Laundry: First Floor
Features
- Entry Hall
- Flooring: Tile, Carpet, Vinyl / VCT, Flooring - Stone/Ceramic Tile
- Has basement: No
- Number of fireplaces: 1
- Fireplace features: Family Room
Interior area
- Total structure area: 1,974
- Total interior livable area: 1,974 sqft
Property
Parking
- Total spaces: 6
- Parking features: Detached, Garage Door Opener, Garage Faces Side, Paved Drive, Off Street
- Garage spaces: 2
- Uncovered spaces: 4
Features
- Patio & porch: Patio
- Exterior features: Patio, Storage, Fenced Yard
- Fencing: Fenced
Lot
- Size: 0.48 Acres
- Features: Corner Lot
Details
- Parcel number: 1589474
- Zoning: RA
Construction
Type & style
- Home type: SingleFamily
- Architectural style: Contemporary
- Property subtype: Single Family Residence
Materials
- Frame
- Foundation: Slab
- Roof: Shingle
Condition
- Year built: 1962
Utilities & green energy
- Electric: Circuit Breakers, 200+ Amp Service
- Sewer: Public Sewer
- Water: Public
Green energy
- Energy efficient items: Thermostat
Community & neighborhood
Community
- Community features: Public Transportation, Walk/Jog Trails, Highway Access
Location
- Region: Leominster
Other
Other facts
- Road surface type: Paved
Price history
| Date | Event | Price |
|---|---|---|
| 12/4/2023 | Sold | $505,000+1%$256/sqft |
Source: MLS PIN #73173481 Report a problem | ||
| 10/24/2023 | Listed for sale | $499,900+110%$253/sqft |
Source: MLS PIN #73173481 Report a problem | ||
| 11/18/2019 | Sold | $238,000$121/sqft |
Source: Public Record Report a problem | ||
Public tax history
| Year | Property taxes | Tax assessment |
|---|---|---|
| 2025 | $6,904 +11.1% | $492,100 +14.9% |
| 2024 | $6,213 +37.2% | $428,200 +46.9% |
| 2023 | $4,528 +6.6% | $291,400 +13.6% |
Find assessor info on the county website
Neighborhood: 01453
Nearby schools
GreatSchools rating
- 9/10Fall Brook Elementary SchoolGrades: K-5Distance: 1.1 mi
- 4/10Samoset SchoolGrades: 6-8Distance: 1.3 mi
- 5/10Leominster Senior High SchoolGrades: 9-12Distance: 1.5 mi
Get a cash offer in 3 minutes
Find out how much your home could sell for in as little as 3 minutes with a no-obligation cash offer.
Estimated market value$538,000
Get a cash offer in 3 minutes
Find out how much your home could sell for in as little as 3 minutes with a no-obligation cash offer.
Estimated market value
$538,000
