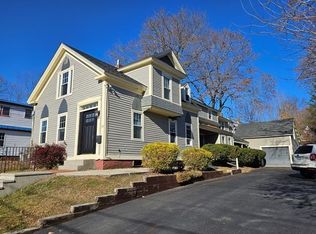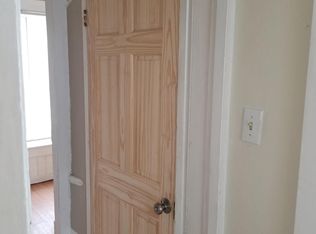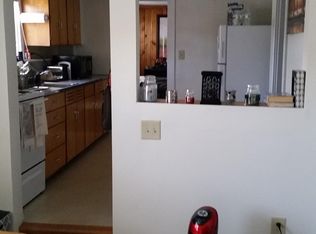Enjoy living in Keene in this well-cared for home. Close to shopping and dining, parks, and many more activities this city has to offer. This home has spacious rooms and natural light, first floor laundry, and more. Take a walk around the side streets or onto Main St. or sit on your porch and enjoy the lovely weather. Come check it out today. Subject to seller finding suitable housing. Home warranty included!
This property is off market, which means it's not currently listed for sale or rent on Zillow. This may be different from what's available on other websites or public sources.



