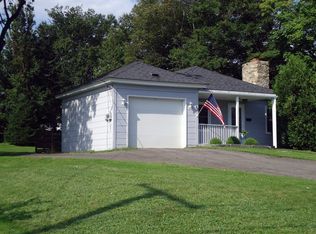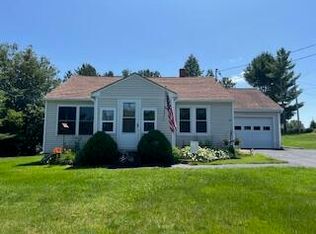Closed
$202,000
52 Spring Street, Caribou, ME 04736
3beds
1,410sqft
Single Family Residence
Built in 1950
0.31 Acres Lot
$206,800 Zestimate®
$143/sqft
$1,529 Estimated rent
Home value
$206,800
Estimated sales range
Not available
$1,529/mo
Zestimate® history
Loading...
Owner options
Explore your selling options
What's special
Step into your next home at 52 Spring Street, Caribou, ME! This charming 3-bedroom, 1-bathroom house is located in a welcoming neighborhood, perfect for anyone looking to settle down and create lasting memories.
As you enter, you're greeted by a freshly updated entryway with new flooring that sets the tone for the rest of the home. The sunroom is a cozy space, ideal for sipping your morning coffee or unwinding after a long day. Moving into the living room, you'll notice the warmth of the refinished hardwood floors, complemented by freshly painted walls and new light fixtures that brighten the space.
The kitchen is a standout feature, boasting brand-new appliances, ceiling, and modern flooring. It's ready for you to cook up your favorite meals with style and ease. The updates don't stop there - the bathroom, bedrooms, and even the basement showcase the care and attention put into this home.
With a new roof, siding, windows, front and back doors, and a new garage door, the exterior is as polished as the inside. The backyard porch has also been refreshed, offering a great spot for outdoor gatherings or quiet relaxation.
This house isn't just updated—it's move-in ready and waiting for you to make it your own. Don't miss the chance to live in a peaceful, well-kept neighborhood close to local amenities. Schedule a tour today and see all this home has to offer!
Zillow last checked: 8 hours ago
Listing updated: April 22, 2025 at 04:27am
Listed by:
RE/MAX County
Bought with:
Big Bear Real Estate Company
Source: Maine Listings,MLS#: 1611301
Facts & features
Interior
Bedrooms & bathrooms
- Bedrooms: 3
- Bathrooms: 1
- Full bathrooms: 1
Bedroom 1
- Level: First
Bedroom 2
- Level: First
Bedroom 3
- Level: First
Kitchen
- Level: First
Living room
- Level: First
Sunroom
- Level: First
Heating
- Forced Air
Cooling
- None
Features
- 1st Floor Bedroom
- Flooring: Carpet, Laminate, Wood
- Basement: Interior Entry,Finished,Full,Unfinished
- Has fireplace: No
Interior area
- Total structure area: 1,410
- Total interior livable area: 1,410 sqft
- Finished area above ground: 1,128
- Finished area below ground: 282
Property
Parking
- Total spaces: 1
- Parking features: Paved, 1 - 4 Spaces
- Garage spaces: 1
Lot
- Size: 0.31 Acres
- Features: City Lot, Open Lot, Rolling Slope, Sidewalks
Details
- Parcel number: CARIM32L092
- Zoning: Residential
Construction
Type & style
- Home type: SingleFamily
- Architectural style: Ranch
- Property subtype: Single Family Residence
Materials
- Wood Frame, Other
- Roof: Shingle
Condition
- Year built: 1950
Utilities & green energy
- Electric: Fuses
- Sewer: Public Sewer
- Water: Public
Community & neighborhood
Location
- Region: Caribou
Other
Other facts
- Road surface type: Paved
Price history
| Date | Event | Price |
|---|---|---|
| 4/21/2025 | Sold | $202,000+3.6%$143/sqft |
Source: | ||
| 4/15/2025 | Pending sale | $195,000$138/sqft |
Source: | ||
| 3/18/2025 | Contingent | $195,000$138/sqft |
Source: | ||
| 12/18/2024 | Listed for sale | $195,000+333.3%$138/sqft |
Source: | ||
| 3/22/2024 | Sold | $45,000-9.8%$32/sqft |
Source: | ||
Public tax history
| Year | Property taxes | Tax assessment |
|---|---|---|
| 2024 | $1,853 +9.7% | $86,600 |
| 2023 | $1,689 +13.1% | $86,600 +36.6% |
| 2022 | $1,493 | $63,400 |
Find assessor info on the county website
Neighborhood: 04736
Nearby schools
GreatSchools rating
- 4/10Caribou Community SchoolGrades: PK-8Distance: 1 mi
- 3/10Caribou High SchoolGrades: 9-12Distance: 0.5 mi
- NACaribou High SchoolGrades: 9-12Distance: 0.5 mi
Get pre-qualified for a loan
At Zillow Home Loans, we can pre-qualify you in as little as 5 minutes with no impact to your credit score.An equal housing lender. NMLS #10287.

