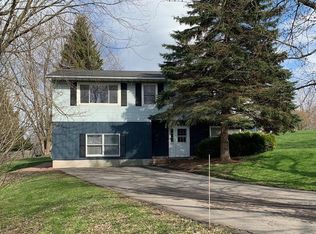Closed
$262,600
52 Spring Run Rd, Freeville, NY 13068
3beds
1,635sqft
Single Family Residence
Built in 1984
1.15 Acres Lot
$266,000 Zestimate®
$161/sqft
$2,589 Estimated rent
Home value
$266,000
$207,000 - $340,000
$2,589/mo
Zestimate® history
Loading...
Owner options
Explore your selling options
What's special
This Ranch Styled home property is in the exceptional Yellow Barn Subdivision located in Freeville NY. This well cared for home has been loved by the same family since built.
This spacious three-bedroom, two-full-bath home offers a 380 Sq.FT. wraparound deck and ground-level patio. Perfect settings for both peaceful afternoons relaxing and lively outdoor entertaining. The spacious kitchen, dining room, and living room are bathed in natural sunlight. The first level features a no-step entrance from the attached two-car garage, 37” doors, a 728-square-foot +/- great room, French doors to the private backyard, plus a large laundry room/full bath with a Jacuzzi tub shower. There is abundance of space for your gardens on the 1.15-acre lot.
A short drive to Cornell, TC3, shoppin, downtown Ithaca, and Cortland, NY.
First floor handicap assessable* Zoned for HOME OCCUPATION: LEVEL 1*
Zillow last checked: 8 hours ago
Listing updated: November 12, 2025 at 05:19am
Listed by:
Michelle Morusty-Adams 607-280-5182,
Keller Williams Realty
Bought with:
Yaman Real Estate, IDX
VENDOR
Source: NYSAMLSs,MLS#: R1632918 Originating MLS: Ithaca Board of Realtors
Originating MLS: Ithaca Board of Realtors
Facts & features
Interior
Bedrooms & bathrooms
- Bedrooms: 3
- Bathrooms: 2
- Full bathrooms: 2
- Main level bathrooms: 1
Bedroom 1
- Level: Second
- Dimensions: 14.08 x 13.00
Bedroom 2
- Level: Second
- Dimensions: 13.50 x 13.58
Bedroom 3
- Level: Second
- Dimensions: 10.17 x 10.00
Dining room
- Level: Second
- Dimensions: 13.60 x 9.00
Family room
- Level: First
- Dimensions: 31.00 x 23.10
Kitchen
- Level: Second
- Dimensions: 10.00 x 9.91
Laundry
- Level: First
Living room
- Level: Second
- Dimensions: 13.58 x 21.92
Heating
- Gas, Other, See Remarks, Baseboard, Electric, Multiple Heating Units, Wall Furnace
Cooling
- Other, See Remarks
Appliances
- Included: Convection Oven, Dryer, Dishwasher, Electric Oven, Electric Range, Gas Water Heater, Microwave, Refrigerator, See Remarks, Washer, Water Softener Owned
- Laundry: Accessible Utilities or Laundry, Main Level
Features
- Ceiling Fan(s), Den, Eat-in Kitchen, Great Room, Jetted Tub, Other, See Remarks, Sliding Glass Door(s), Natural Woodwork, Window Treatments
- Flooring: Carpet, Ceramic Tile, Laminate, Luxury Vinyl, Tile, Varies, Vinyl
- Doors: Sliding Doors
- Windows: Drapes
- Basement: Finished
- Has fireplace: No
Interior area
- Total structure area: 1,635
- Total interior livable area: 1,635 sqft
- Finished area below ground: 400
Property
Parking
- Total spaces: 2
- Parking features: Attached, Garage, Garage Door Opener
- Attached garage spaces: 2
Accessibility
- Accessibility features: Accessible Doors, Accessible Entrance
Features
- Levels: Two
- Stories: 2
- Patio & porch: Deck, Patio
- Exterior features: Blacktop Driveway, Deck, Patio, Private Yard, See Remarks
Lot
- Size: 1.15 Acres
- Dimensions: 236 x 204
- Features: Irregular Lot, Secluded
Details
- Parcel number: 50248904600000010490570000
- Special conditions: Standard
Construction
Type & style
- Home type: SingleFamily
- Architectural style: Ranch,Two Story
- Property subtype: Single Family Residence
Materials
- Aluminum Siding, Frame, Wood Siding
- Foundation: Block
- Roof: Asphalt,Shingle
Condition
- Resale
- Year built: 1984
Utilities & green energy
- Electric: Underground, Circuit Breakers
- Sewer: Septic Tank
- Water: Connected, Public, Other, See Remarks
- Utilities for property: Cable Available, Electricity Connected, High Speed Internet Available, Water Connected
Green energy
- Energy efficient items: Appliances, Lighting
Community & neighborhood
Location
- Region: Freeville
- Subdivision: Yellow Barn
Other
Other facts
- Listing terms: Conventional,FHA,USDA Loan,VA Loan
Price history
| Date | Event | Price |
|---|---|---|
| 11/11/2025 | Sold | $262,600-2.7%$161/sqft |
Source: | ||
| 10/2/2025 | Pending sale | $270,000$165/sqft |
Source: | ||
| 9/6/2025 | Contingent | $270,000$165/sqft |
Source: | ||
| 8/25/2025 | Listed for sale | $270,000-7.8%$165/sqft |
Source: | ||
| 8/23/2025 | Listing removed | $293,000$179/sqft |
Source: | ||
Public tax history
| Year | Property taxes | Tax assessment |
|---|---|---|
| 2024 | -- | $265,000 +31.2% |
| 2023 | -- | $202,000 +9.8% |
| 2022 | -- | $184,000 +5.1% |
Find assessor info on the county website
Neighborhood: 13068
Nearby schools
GreatSchools rating
- 5/10Dryden Elementary SchoolGrades: PK-5Distance: 2.8 mi
- 5/10Dryden Middle SchoolGrades: 6-8Distance: 2.2 mi
- 6/10Dryden High SchoolGrades: 9-12Distance: 2.2 mi
Schools provided by the listing agent
- Elementary: Dryden Elementary
- Middle: Dryden Middle
- High: Dryden High
- District: Dryden
Source: NYSAMLSs. This data may not be complete. We recommend contacting the local school district to confirm school assignments for this home.
