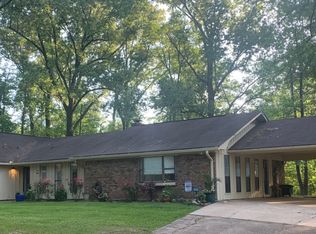MUST SEE THIS CUSTOM BUILT HOME ON 7.6 +/- ACRES JUST MINUTES FROM THE CITY LIMITS. THIS ONE LEVEL HOME HAS A FUNCTIONAL FLOOR PLAN WITH A GREAT FLOW. AWESOME KITCHEN WITH BREAKFAST AREA & ISLAND. CUSTOM WOODWORK FROM BLACK WALNUT & WHITE OAK TO YELLOW POPLAR & COMPLETE WITH CROWN MOLDING. LARGE DEN WITH WOODBURNING FIREPLACE. HOME OFFICE WITH BUILT INS & A BONUS ROOM THAT WOULD MAKE A GREAT WORK OUT ROOM. BEAUTIFUL LANDSCAPED YARD WITH A FOUNTAIN & LARGE COVERED PATIO. WORKSHOP WITH EXTRA STORAGE.
This property is off market, which means it's not currently listed for sale or rent on Zillow. This may be different from what's available on other websites or public sources.
