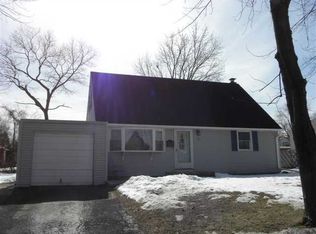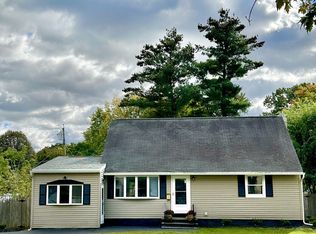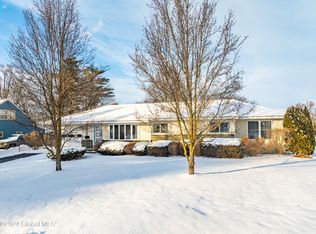Closed
$340,000
52 Southgate Road, Albany, NY 12211
4beds
1,698sqft
Single Family Residence, Residential
Built in 1952
8,276.4 Square Feet Lot
$373,000 Zestimate®
$200/sqft
$3,336 Estimated rent
Home value
$373,000
$354,000 - $392,000
$3,336/mo
Zestimate® history
Loading...
Owner options
Explore your selling options
What's special
LOCATION LOCATION LOCATION!!
OPEN HOUSE, SATURDAY 1/6/24, 11AM-2PM
Discover the charm of Loudonville in this inviting four-bed, two-bath cape style home, many updates throughout! Meticulously maintained, this home has recently upgraded furnace and central air conditioning systems. Featuring beautiful oak hardwood floors throughout, the living room is enhanced with built-ins, creating a cozy atmosphere. The upstairs underwent a stylish remodel within the past few years, with updates to the bathroom and second floor bedrooms. Enjoy the privacy of a fully fenced backyard on your composite deck or on the large back lawn. Your dream home awaits - move in and make it yours!
Zillow last checked: 8 hours ago
Listing updated: August 07, 2025 at 10:55am
Listed by:
John Cogan 518-331-6330,
KW Platform,
Danielle Enos 518-312-3452,
KW Platform
Bought with:
Leanna Pace, 10301221213
Oxford Property Group USA
Source: Global MLS,MLS#: 202410131
Facts & features
Interior
Bedrooms & bathrooms
- Bedrooms: 4
- Bathrooms: 2
- Full bathrooms: 2
Bedroom
- Level: First
Bedroom
- Level: First
Bedroom
- Level: Second
Bedroom
- Level: Second
Full bathroom
- Level: First
Full bathroom
- Level: Second
Dining room
- Level: First
Family room
- Level: First
Kitchen
- Level: First
Living room
- Level: First
Heating
- Natural Gas
Cooling
- Central Air, Window Unit(s)
Appliances
- Included: Cooktop, Dishwasher, Dryer, Electric Oven, Microwave, Refrigerator, Washer
- Laundry: Electric Dryer Hookup, In Basement
Features
- Ceiling Fan(s), Built-in Features, Crown Molding, Eat-in Kitchen
- Flooring: Tile, Carpet, Hardwood
- Windows: Double Pane Windows
- Basement: Full,Interior Entry,Sump Pump,Unfinished
Interior area
- Total structure area: 1,698
- Total interior livable area: 1,698 sqft
- Finished area above ground: 1,698
- Finished area below ground: 0
Property
Parking
- Total spaces: 4
- Parking features: Paved, Driveway
- Has uncovered spaces: Yes
Features
- Patio & porch: Pressure Treated Deck, Patio
- Has spa: Yes
- Spa features: Bath
- Fencing: Vinyl,Back Yard,Fenced,Gate
Lot
- Size: 8,276 sqft
- Features: Private, Landscaped
Details
- Additional structures: Shed(s)
- Parcel number: 012689 31.3622
- Zoning description: Single Residence
- Special conditions: Standard
Construction
Type & style
- Home type: SingleFamily
- Architectural style: Cape Cod
- Property subtype: Single Family Residence, Residential
Materials
- Vinyl Siding
- Foundation: Block
- Roof: Shingle
Condition
- Updated/Remodeled
- New construction: No
- Year built: 1952
Utilities & green energy
- Sewer: Public Sewer
- Water: Public
Community & neighborhood
Location
- Region: Loudonville
Price history
| Date | Event | Price |
|---|---|---|
| 3/28/2024 | Sold | $340,000+7.9%$200/sqft |
Source: | ||
| 1/8/2024 | Pending sale | $315,000$186/sqft |
Source: | ||
| 1/4/2024 | Listed for sale | $315,000+90.9%$186/sqft |
Source: | ||
| 11/24/2003 | Sold | $165,000$97/sqft |
Source: Agent Provided Report a problem | ||
Public tax history
| Year | Property taxes | Tax assessment |
|---|---|---|
| 2024 | -- | $116,000 |
| 2023 | -- | $116,000 |
| 2022 | -- | $116,000 |
Find assessor info on the county website
Neighborhood: Loudonville
Nearby schools
GreatSchools rating
- 6/10Southgate SchoolGrades: K-5Distance: 0.2 mi
- 7/10Shaker Junior High SchoolGrades: 6-8Distance: 1.7 mi
- 8/10Shaker High SchoolGrades: 9-12Distance: 1.7 mi
Schools provided by the listing agent
- Elementary: Southgate ES
- High: Shaker HS
Source: Global MLS. This data may not be complete. We recommend contacting the local school district to confirm school assignments for this home.


