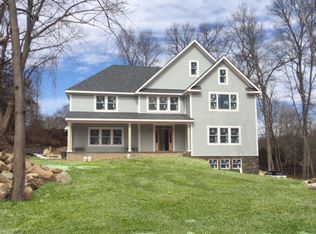Complete info: http://52southdownrdhuntington.IsNowForSale.com - Beautiful Home, Set Back In Private Country Setting, Like Brand New, New Granite/Glass/Stainless Kitchen, Open To Family Room With Marble Fpl,Great Entertaining Flow, Flexible Floor Plan, Huge Master Suite With Balcony Overlooking Mature Plantings...Serene.
This property is off market, which means it's not currently listed for sale or rent on Zillow. This may be different from what's available on other websites or public sources.
