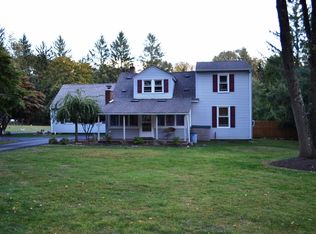Your New Construction Dream Home Awaits! This brand new, Seneca Hills home is located in scenic Chester, where you'll enjoy country living, w/ modern amenities! SenecaHills homes boast quality construction and fine craftsmanship. Step inside the 2-story foyer to gleaming, hardwood floors and abundant natural light. A gourmet kitchen w/ new stainless steel appliances including quartz countertops, tile backsplash, center island & finely crafted cabinetry is a cook's delight and is open to the family room with fireplace. Upstairs there are 3 bedrooms, a full bath w/ quartz top,double sinks & a large primary suite w/ a full bath & walk-in closet. The laundry room is also located on the 2nd floor. Create your own backyard on this private, level property with amazing potential.
This property is off market, which means it's not currently listed for sale or rent on Zillow. This may be different from what's available on other websites or public sources.
