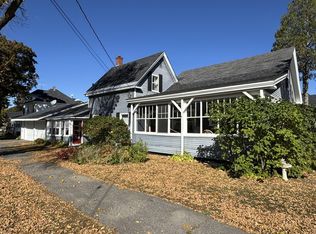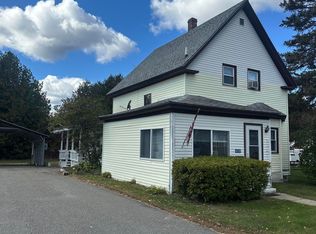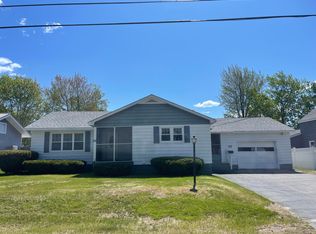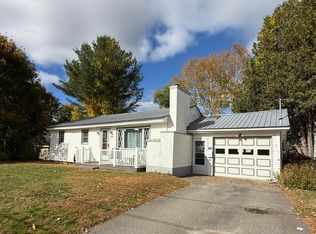Beautiful intown corner lot with a spacious yard and lots of room.
Active
$215,000
52 Somerset Street, Millinocket, ME 04462
3beds
1,346sqft
Est.:
Single Family Residence
Built in 1921
7,840.8 Square Feet Lot
$199,000 Zestimate®
$160/sqft
$-- HOA
What's special
Spacious yardCorner lot
- 12 days |
- 497 |
- 15 |
Zillow last checked: 8 hours ago
Listing updated: December 10, 2025 at 07:56pm
Listed by:
CENTURY 21 Queen City Real Estate
Source: Maine Listings,MLS#: 1646232
Tour with a local agent
Facts & features
Interior
Bedrooms & bathrooms
- Bedrooms: 3
- Bathrooms: 2
- Full bathrooms: 1
- 1/2 bathrooms: 1
Bedroom 1
- Level: Second
Bedroom 2
- Level: Second
Bedroom 3
- Level: Second
Dining room
- Level: First
Kitchen
- Level: First
Living room
- Level: First
Other
- Level: Second
Heating
- Forced Air, Wood Stove
Cooling
- None
Features
- Flooring: Vinyl, Hardwood
- Basement: Interior Entry
- Has fireplace: No
Interior area
- Total structure area: 1,346
- Total interior livable area: 1,346 sqft
- Finished area above ground: 1,346
- Finished area below ground: 0
Property
Parking
- Total spaces: 2
- Parking features: Garage - Attached
- Attached garage spaces: 2
Lot
- Size: 7,840.8 Square Feet
Details
- Parcel number: MLNKMU04L295
- Zoning: Residential
Construction
Type & style
- Home type: SingleFamily
- Architectural style: Other
- Property subtype: Single Family Residence
Materials
- Roof: Metal
Condition
- Year built: 1921
Utilities & green energy
- Electric: Circuit Breakers
- Sewer: Public Sewer
- Water: Public
Community & HOA
Location
- Region: Millinocket
Financial & listing details
- Price per square foot: $160/sqft
- Tax assessed value: $61,800
- Annual tax amount: $1,739
- Date on market: 12/11/2025
Estimated market value
$199,000
$185,000 - $211,000
$1,786/mo
Price history
Price history
| Date | Event | Price |
|---|---|---|
| 12/11/2025 | Listed for sale | $215,000-6.5%$160/sqft |
Source: | ||
| 6/6/2025 | Listing removed | -- |
Source: Owner Report a problem | ||
| 3/8/2025 | Listed for sale | $230,000+9.5%$171/sqft |
Source: Owner Report a problem | ||
| 1/16/2025 | Listing removed | -- |
Source: Owner Report a problem | ||
| 12/29/2024 | Listed for sale | $210,000$156/sqft |
Source: Owner Report a problem | ||
Public tax history
Public tax history
| Year | Property taxes | Tax assessment |
|---|---|---|
| 2024 | $1,706 +20.1% | $61,800 +22.6% |
| 2023 | $1,421 +6.8% | $50,400 +11.8% |
| 2022 | $1,330 -1.2% | $45,100 +8.9% |
Find assessor info on the county website
BuyAbility℠ payment
Est. payment
$1,095/mo
Principal & interest
$834
Property taxes
$186
Home insurance
$75
Climate risks
Neighborhood: 04462
Nearby schools
GreatSchools rating
- 7/10Granite Street SchoolGrades: PK-5Distance: 0.5 mi
- 3/10Stearns High SchoolGrades: 6-12Distance: 0.8 mi
- Loading
- Loading




