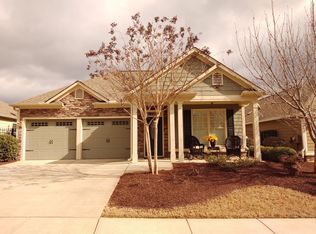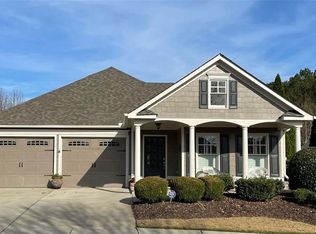Beautiful stepless entry ranch in sought after Windsong Active Senior community in Seven Hills. 3 bedrooms/2 baths. Upgraded carpet throughout with hardwoods underneath if buyer prefers. Open floorpan has kitchen with granite counters, cherry cabinets and large walk-in pantry and dining area adjacent. Living room is spacious enough for mutiple seating options including sectional seating and has beautiful fireplace with gas logs. From living room there is a door to the sunroom which is big enough for many uses and bright and welcoming. The garden patio is private and beautifully landscaped. The master suite offers vaulted ceilings and will accommodate king bed easily. The master bath doesn't disappoint with a huge double vanity, solid surface countertops and large step-in tile shower and skylight. There are 2 additional bedrooms and 1 bath. Laundry room is near entry at garage. Don't miss the walk-up attic storage area accessed from the garage. This is a fantastic floorplan and move-in ready condition and located near the clubhouse too!
This property is off market, which means it's not currently listed for sale or rent on Zillow. This may be different from what's available on other websites or public sources.

