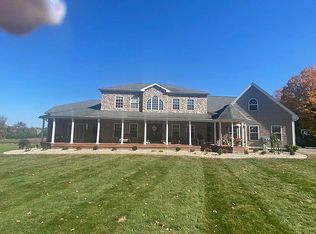Welcome to 52 Snow Ridge North. Settled at the end of a private cul-de-sac this contemporary-style house with a two-car garage boasts over 3,000 square feet of possibilities. As you enter, the spacious foyer with cathedral ceilings creates a beautiful introduction to the home. The entire first floor has freshly refinished hardwood floors. The front room to the right provides additional living space suited to fit your familys needs and French doors that lead to the dining room perfect for large family gatherings. At the rear of the house is the large kitchen with a center island and stainless-steel appliances, along with the living room and gas fireplace. Sliding doors off the kitchen lead to the recently updated deck with a view of the above ground pool. Upstairs you will find two large bedrooms and a master suite complete with a jacuzzi tub and an oversized walk-in closet. As a bonus the finished basement has the potential to be an in-law apartment with a full bathroom and walk-out to the patio. Do not miss your opportunity to own this gem in the Westfields section of Middletown.
This property is off market, which means it's not currently listed for sale or rent on Zillow. This may be different from what's available on other websites or public sources.
