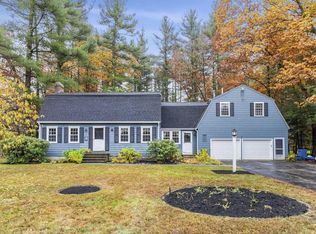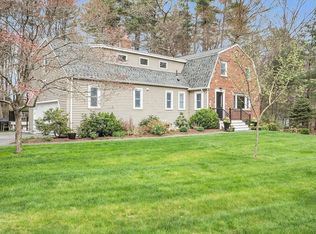Sold for $775,000
$775,000
52 Sleigh Rd, Chelmsford, MA 01824
4beds
1,474sqft
Single Family Residence
Built in 1969
0.53 Acres Lot
$894,100 Zestimate®
$526/sqft
$4,350 Estimated rent
Home value
$894,100
$832,000 - $966,000
$4,350/mo
Zestimate® history
Loading...
Owner options
Explore your selling options
What's special
Welcome home to this cozy property featuring a charming fireplace, creating the perfect ambiance for those cool evenings. The natural color palette throughout the home exudes warmth and invites you to relax. The kitchen boasts a nice backsplash, adding a touch of elegance to the space. The main bedroom offers a walk-in closet for all your storage needs. The primary bathroom provides good under sink storage, keeping your essentials organized. Step outside to the fenced backyard with a covered sitting area, ideal for enjoying the outdoors. Fresh interior paint brightens up the home, while partial flooring replacement in some areas adds a modern touch. Don't miss the opportunity to make this lovely property your new home sweet home!
Zillow last checked: 8 hours ago
Listing updated: May 02, 2025 at 08:52am
Listed by:
Daniel Beirne,
OpenDoor Brokerage LLC 480-462-5392,
David Whitmore 678-990-6460
Bought with:
Kristine Boyle
Alpine Property Management, Inc.
Source: MLS PIN,MLS#: 73338256
Facts & features
Interior
Bedrooms & bathrooms
- Bedrooms: 4
- Bathrooms: 2
- Full bathrooms: 2
Heating
- Forced Air, Natural Gas
Cooling
- Central Air, Ductless
Appliances
- Included: Range, Dishwasher, Microwave, Refrigerator
Features
- Flooring: Wood, Tile, Laminate
- Has basement: No
- Number of fireplaces: 2
Interior area
- Total structure area: 1,474
- Total interior livable area: 1,474 sqft
- Finished area below ground: 0
Property
Parking
- Total spaces: 2
- Parking features: Garage
- Garage spaces: 2
Features
- Exterior features: Pool - Inground
- Has private pool: Yes
- Pool features: In Ground
Lot
- Size: 0.53 Acres
- Features: Level
Details
- Parcel number: M:0141 B:0484 L:11,3912798
- Zoning: RB
Construction
Type & style
- Home type: SingleFamily
- Architectural style: Raised Ranch
- Property subtype: Single Family Residence
Materials
- Foundation: Concrete Perimeter
Condition
- Year built: 1969
Utilities & green energy
- Sewer: Public Sewer
- Water: Public
- Utilities for property: for Gas Range
Community & neighborhood
Location
- Region: Chelmsford
Price history
| Date | Event | Price |
|---|---|---|
| 6/17/2025 | Listing removed | $789,000$535/sqft |
Source: MLS PIN #73374615 Report a problem | ||
| 5/14/2025 | Listed for sale | $789,000+1.8%$535/sqft |
Source: MLS PIN #73374615 Report a problem | ||
| 4/30/2025 | Sold | $775,000-3.1%$526/sqft |
Source: MLS PIN #73338256 Report a problem | ||
| 4/3/2025 | Contingent | $800,000$543/sqft |
Source: MLS PIN #73338256 Report a problem | ||
| 3/20/2025 | Price change | $800,000-1.4%$543/sqft |
Source: MLS PIN #73338256 Report a problem | ||
Public tax history
| Year | Property taxes | Tax assessment |
|---|---|---|
| 2025 | $9,387 +4.8% | $675,300 +2.7% |
| 2024 | $8,955 +4.8% | $657,500 +10.6% |
| 2023 | $8,546 +8.1% | $594,700 +18.6% |
Find assessor info on the county website
Neighborhood: South East
Nearby schools
GreatSchools rating
- 7/10Byam SchoolGrades: K-4Distance: 1.6 mi
- 7/10Mccarthy Middle SchoolGrades: 5-8Distance: 4.8 mi
- 8/10Chelmsford High SchoolGrades: 9-12Distance: 4.9 mi
Get a cash offer in 3 minutes
Find out how much your home could sell for in as little as 3 minutes with a no-obligation cash offer.
Estimated market value$894,100
Get a cash offer in 3 minutes
Find out how much your home could sell for in as little as 3 minutes with a no-obligation cash offer.
Estimated market value
$894,100

