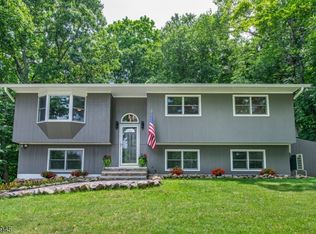Want to be able to step out to your backyard and escape the world for a moment? From your deck right into your pool. This spacious 3 bedroom ranch with plenty of closet space in a prestigious lakecommunity is for you. It has lots of natural light and an open floor concept with plenty of kitchen cabinets, separate dining room, lots of storage space, an attic, plus a partially finished basement that could easily become an in-law suite, entertainment room with bar area, etc. This home has so much to offer. Forest Lakes is a safe quiet neighborhood with everything you need close by including shopping, routes 80, 10, and 46 only minutes away. Priced to sell as is. Great opportunity!!! Make this wonderful house your dream home. Great Schools! Lake Community! Easy Commute!
This property is off market, which means it's not currently listed for sale or rent on Zillow. This may be different from what's available on other websites or public sources.
