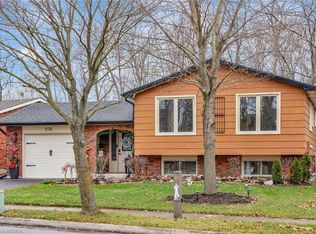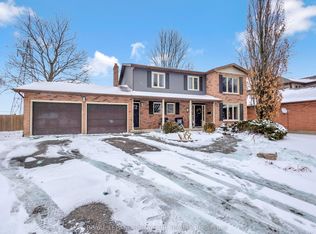Sold for $795,000 on 06/02/25
C$795,000
52 Skylark Rd, Brantford, ON N3R 7G9
4beds
1,844sqft
Single Family Residence, Residential
Built in 1984
8,438.15 Square Feet Lot
$-- Zestimate®
C$431/sqft
C$2,904 Estimated rent
Home value
Not available
Estimated sales range
Not available
$2,904/mo
Loading...
Owner options
Explore your selling options
What's special
Thankyou for taking the time to view this home. The beautiful 3+1 Bedroom home 5 level split has been extensively renovated from top to bottom. This home offers 2 gorgeous spa-like baths complete with waterfall showers and soaker tubs. Vaulted ceilings in the living room, hardwood floors, 3 great sized bedrooms with primary bedroom and its own primary ensuite. The heart of this home is the kitchen and this one features granite countertops with plenty of natural light from the 2 windows, gas built in stove top and built in range. This home sits on a large lot, with double car garage with 4 car parking and metal roof with warranty. Easy access to hwy 24 and 403. Local schools and shopping just around the corner.
Zillow last checked: 8 hours ago
Listing updated: August 21, 2025 at 12:05am
Listed by:
Joe Romeo, Broker,
RE/MAX TWIN CITY REALTY INC.,
Steven Tombol, Salesperson,
Century 21 Heritage House LTD
Source: ITSO,MLS®#: 40695433Originating MLS®#: Cornerstone Association of REALTORS®
Facts & features
Interior
Bedrooms & bathrooms
- Bedrooms: 4
- Bathrooms: 3
- Full bathrooms: 3
Other
- Level: Third
Bedroom
- Level: Third
Bedroom
- Level: Third
Bedroom
- Level: Lower
Bathroom
- Features: 3-Piece
- Level: Third
Bathroom
- Features: 3-Piece
- Level: Basement
Other
- Features: 4-Piece
- Level: Third
Other
- Level: Lower
Dining room
- Level: Main
Family room
- Level: Main
Kitchen
- Level: Main
Living room
- Level: Second
Recreation room
- Level: Lower
Storage
- Level: Basement
Utility room
- Level: Basement
Heating
- Forced Air, Natural Gas
Cooling
- Central Air
Appliances
- Included: Water Heater Owned, Dishwasher, Dryer, Refrigerator, Stove, Washer
- Laundry: In Basement, Laundry Room
Features
- Ceiling Fan(s), Central Vacuum
- Basement: Full,Partially Finished
- Has fireplace: No
Interior area
- Total structure area: 1,844
- Total interior livable area: 1,844 sqft
- Finished area above ground: 1,844
Property
Parking
- Total spaces: 6
- Parking features: Attached Garage, Asphalt, Front Yard Parking, Private Drive Double Wide
- Attached garage spaces: 2
- Uncovered spaces: 4
Features
- Fencing: Full
- Frontage type: West
- Frontage length: 73.58
Lot
- Size: 8,438 sqft
- Dimensions: 73.58 x 114.68
- Features: Urban, Pie Shaped Lot, Near Golf Course, Highway Access, Hospital, Place of Worship, Playground Nearby, Public Transit, Quiet Area, Regional Mall, Schools, Shopping Nearby
Details
- Parcel number: 322050015
- Zoning: R1B
Construction
Type & style
- Home type: SingleFamily
- Architectural style: Backsplit
- Property subtype: Single Family Residence, Residential
Materials
- Brick
- Foundation: Poured Concrete
- Roof: Metal
Condition
- 31-50 Years
- New construction: No
- Year built: 1984
Utilities & green energy
- Sewer: Sewer (Municipal)
- Water: Municipal
Community & neighborhood
Location
- Region: Brantford
Price history
| Date | Event | Price |
|---|---|---|
| 6/2/2025 | Sold | C$795,000C$431/sqft |
Source: ITSO #40695433 Report a problem | ||
Public tax history
Tax history is unavailable.
Neighborhood: Brier Park
Nearby schools
GreatSchools rating
No schools nearby
We couldn't find any schools near this home.
Schools provided by the listing agent
- Elementary: Cedar Ps & St. Leo's
- High: North Park & St. John's
Source: ITSO. This data may not be complete. We recommend contacting the local school district to confirm school assignments for this home.

